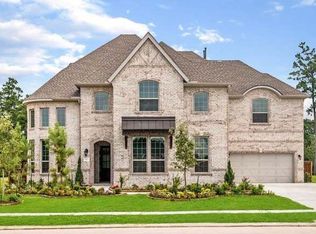Sold
Price Unknown
4081 Pleasant Ridge Dr, Spring, TX 77386
5beds
5,500sqft
SingleFamily
Built in 2020
0.26 Acres Lot
$1,242,800 Zestimate®
$--/sqft
$6,214 Estimated rent
Home value
$1,242,800
$1.17M - $1.33M
$6,214/mo
Zestimate® history
Loading...
Owner options
Explore your selling options
What's special
4081 Pleasant Ridge Dr, Spring, TX 77386 is a single family home that contains 5,500 sq ft and was built in 2020. It contains 5 bedrooms and 4 bathrooms.
The Zestimate for this house is $1,242,800. The Rent Zestimate for this home is $6,214/mo.
Facts & features
Interior
Bedrooms & bathrooms
- Bedrooms: 5
- Bathrooms: 4
- Full bathrooms: 3
- 1/2 bathrooms: 1
Heating
- Other
Cooling
- Central
Features
- Flooring: Tile, Carpet, Hardwood
- Has fireplace: Yes
Interior area
- Total interior livable area: 5,500 sqft
Property
Parking
- Parking features: Garage - Attached
Features
- Exterior features: Brick
Lot
- Size: 0.26 Acres
Details
- Parcel number: 97370501900
Construction
Type & style
- Home type: SingleFamily
Materials
- brick
- Foundation: Slab
- Roof: Composition
Condition
- Year built: 2020
Community & neighborhood
Location
- Region: Spring
HOA & financial
HOA
- Has HOA: Yes
- HOA fee: $120 monthly
Price history
| Date | Event | Price |
|---|---|---|
| 8/10/2025 | Listing removed | $1,274,900$232/sqft |
Source: | ||
| 7/29/2025 | Pending sale | $1,274,900$232/sqft |
Source: | ||
| 7/23/2025 | Listed for sale | $1,274,900+2%$232/sqft |
Source: | ||
| 5/7/2023 | Sold | -- |
Source: Agent Provided Report a problem | ||
| 4/10/2023 | Pending sale | $1,249,900$227/sqft |
Source: | ||
Public tax history
| Year | Property taxes | Tax assessment |
|---|---|---|
| 2025 | $15,407 -11.8% | $1,137,844 -8.8% |
| 2024 | $17,468 +31% | $1,247,992 +28.7% |
| 2023 | $13,336 | $969,690 +0.8% |
Find assessor info on the county website
Neighborhood: 77386
Nearby schools
GreatSchools rating
- 9/10Clark Intermediate SchoolGrades: 5-6Distance: 0.7 mi
- 7/10York Junior High SchoolGrades: 7-8Distance: 1.4 mi
- 8/10Grand Oaks High SchoolGrades: 9-12Distance: 0.5 mi
Get a cash offer in 3 minutes
Find out how much your home could sell for in as little as 3 minutes with a no-obligation cash offer.
Estimated market value
$1,242,800
