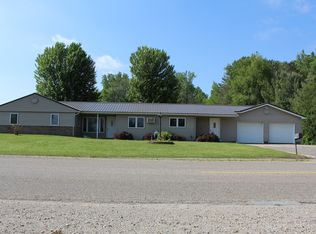This beautiful ranch home has that quiet country feel while only being 5 minutes from town. Welcome to 4081 Harrison Rd., 3 bedrooms, 2 full bathrooms, and just over 1,200 sq ft. This is a wonderful well-kept home that has an attached 2 car garage, beautifully maintained landscaping, cement driveway and is located on a clean paved road. As you walk down the sidewalk and enter the home you are welcomed by a bright living room with stunning luxury vinyl flooring. Moving into the spacious kitchen you will notice new stainless-steel appliances, a breakfast peninsula, dining room table under a chandelier, and an abundance of space for storing and preparing your favorite meals.The primary suite offers a private bathroom with a large walk-in shower and powder vanity. Both full bathrooms in the home have ceramic tile, and under vanity storage. In the attic, you'll find plenty of room for storage seasonal dcor, extra supplies, and any other odds and ends. As you enter the large laundry room, you will see all the built-in storage cabinets, brand new flooring, and that open and clean feeling. Once you're outside, you will notice the large wooden deck overlooking the fully fenced-in back yard surrounded by lush greenery. This deck not only has a partially covered roof to sit under, but a fully enclosed area with windows for those summer nights playing games with family or friends. As another bonus to this beautiful home, this property includes a 16x16 ft barn with a loft that is insulated and heated by propane making it ideal for the use of a workshop, office space, or lounge. Don't miss out on this property! schedule a showing today!
This property is off market, which means it's not currently listed for sale or rent on Zillow. This may be different from what's available on other websites or public sources.

