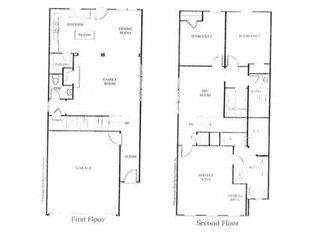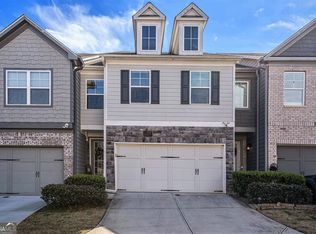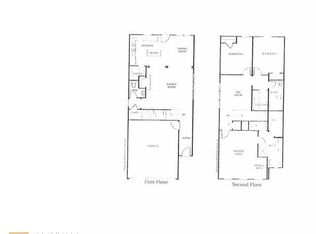Closed
$305,000
4082 Fireoak Dr, Decatur, GA 30032
3beds
1,938sqft
Townhouse
Built in 2017
784.08 Square Feet Lot
$278,100 Zestimate®
$157/sqft
$2,264 Estimated rent
Home value
$278,100
$264,000 - $292,000
$2,264/mo
Zestimate® history
Loading...
Owner options
Explore your selling options
What's special
Step through the front door entrance into a home adorned with sophistication and style. Indulge in the beauty of the meticulously designed kitchen boasting 42-inch cabinets, a captivating tile backsplash, a walk-in pantry, and an island with the convenience of electricity. The living area is adorned with an electronic remote-control fireplace featuring a sleek slate surround. Escape to the lavish master suite, where a private sitting area awaits, complete with a ceiling fan for added comfort. The master bath exudes elegance with dual cultured marble vanity, a separate garden tub, and shower complemented by a spacious walk-in closet. Your entertainment desires are fulfilled with a pre-installed television wall mounts. The convenience of a two-car garage, a whole-house pest control system, ADT security system, Ring doorbell system enhances the security and luxurious living experience. Delight in the amenities of the community, including a refreshing pool and a dedicated dog park. The home also comes equipped with a washer and dryer for your convenience, and a homeowner warranty ensures peace of mind.
Zillow last checked: 8 hours ago
Listing updated: March 18, 2024 at 11:37am
Listed by:
Mel Blakley 404-843-2500,
BHGRE Metro Brokers
Bought with:
Sandra Toussaint, 435760
Keller Williams Realty Buckhead
Source: GAMLS,MLS#: 10243396
Facts & features
Interior
Bedrooms & bathrooms
- Bedrooms: 3
- Bathrooms: 3
- Full bathrooms: 2
- 1/2 bathrooms: 1
Dining room
- Features: L Shaped
Kitchen
- Features: Kitchen Island, Pantry, Solid Surface Counters, Walk-in Pantry
Heating
- Central, Electric
Cooling
- Ceiling Fan(s), Central Air
Appliances
- Included: Dishwasher, Disposal, Dryer, Microwave, Refrigerator, Washer
- Laundry: Upper Level
Features
- High Ceilings, Roommate Plan, Tray Ceiling(s)
- Flooring: Carpet, Hardwood
- Basement: None
- Attic: Pull Down Stairs
- Number of fireplaces: 1
- Fireplace features: Living Room
- Common walls with other units/homes: 2+ Common Walls,No One Above,No One Below
Interior area
- Total structure area: 1,938
- Total interior livable area: 1,938 sqft
- Finished area above ground: 1,938
- Finished area below ground: 0
Property
Parking
- Total spaces: 2
- Parking features: Attached, Garage, Garage Door Opener
- Has attached garage: Yes
Accessibility
- Accessibility features: Accessible Full Bath, Accessible Kitchen
Features
- Levels: Two
- Stories: 2
- Patio & porch: Patio
- Body of water: None
Lot
- Size: 784.08 sqft
- Features: Private
Details
- Additional structures: Garage(s)
- Parcel number: 15 189 10 026
Construction
Type & style
- Home type: Townhouse
- Architectural style: Traditional
- Property subtype: Townhouse
- Attached to another structure: Yes
Materials
- Concrete
- Foundation: Slab
- Roof: Composition
Condition
- Resale
- New construction: No
- Year built: 2017
Details
- Warranty included: Yes
Utilities & green energy
- Sewer: Public Sewer
- Water: Public
- Utilities for property: Cable Available, Electricity Available, High Speed Internet, Phone Available, Sewer Available, Water Available
Community & neighborhood
Security
- Security features: Gated Community, Smoke Detector(s)
Community
- Community features: Near Public Transport, Walk To Schools, Near Shopping
Location
- Region: Decatur
- Subdivision: Austin Meadows
HOA & financial
HOA
- Has HOA: Yes
- HOA fee: $2,640 annually
- Services included: Other
Other
Other facts
- Listing agreement: Exclusive Right To Sell
- Listing terms: Cash,Conventional
Price history
| Date | Event | Price |
|---|---|---|
| 3/18/2024 | Sold | $305,000-1.6%$157/sqft |
Source: | ||
| 2/21/2024 | Pending sale | $309,999$160/sqft |
Source: | ||
| 1/19/2024 | Listed for sale | $309,999+79.2%$160/sqft |
Source: | ||
| 1/15/2019 | Listing removed | $173,000$89/sqft |
Source: RushLee Real Estate, Inc. #8202026 Report a problem | ||
| 10/31/2017 | Sold | $173,000$89/sqft |
Source: Public Record Report a problem | ||
Public tax history
| Year | Property taxes | Tax assessment |
|---|---|---|
| 2025 | $3,794 -33.2% | $120,600 -1.7% |
| 2024 | $5,677 +103.6% | $122,720 +2% |
| 2023 | $2,789 -0.4% | $120,360 +28.4% |
Find assessor info on the county website
Neighborhood: Belvedere Park
Nearby schools
GreatSchools rating
- 3/10Snapfinger Elementary SchoolGrades: PK-5Distance: 1.3 mi
- 3/10Columbia Middle SchoolGrades: 6-8Distance: 3.7 mi
- 2/10Columbia High SchoolGrades: 9-12Distance: 1.6 mi
Schools provided by the listing agent
- Elementary: Snapfinger
- Middle: Columbia
- High: Columbia
Source: GAMLS. This data may not be complete. We recommend contacting the local school district to confirm school assignments for this home.
Get a cash offer in 3 minutes
Find out how much your home could sell for in as little as 3 minutes with a no-obligation cash offer.
Estimated market value$278,100
Get a cash offer in 3 minutes
Find out how much your home could sell for in as little as 3 minutes with a no-obligation cash offer.
Estimated market value
$278,100


