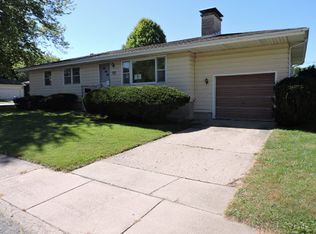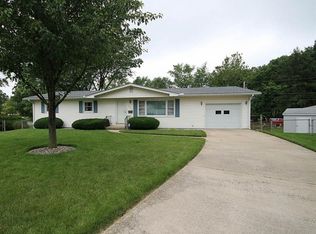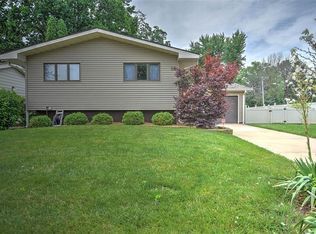Great north side 3 bedroom home! Spacious living room with wood burning fireplace. Kitchen with abundance of cabinet and counter space. Dining room. Huge walkout lower level perfect for entertaining or movie room. The lower level has potential for additional sleeping as well. Separate utility room. New flooring on the main level and fresh paint throughout. Two car garage. Deck and fenced yard.
This property is off market, which means it's not currently listed for sale or rent on Zillow. This may be different from what's available on other websites or public sources.


