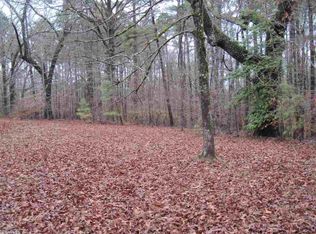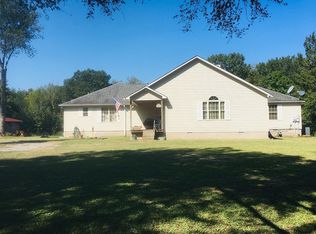Absolutely beautiful! Nestled at the end of a beautiful tree lined driveway on a sprawling 6.70 acres, this home offers everything you've been looking for! Features include remodeled kitchen w/ quartz countertops, remodeled masterbath, 2 living spaces, master bedroom on main level, massive deck for entertaining with a built in fire pit, and so much more! Additional acreage can also be purchased if desired.
This property is off market, which means it's not currently listed for sale or rent on Zillow. This may be different from what's available on other websites or public sources.


