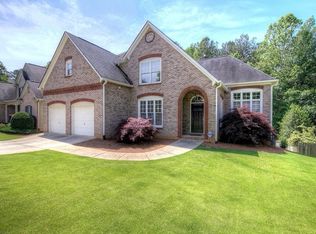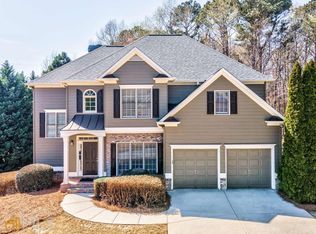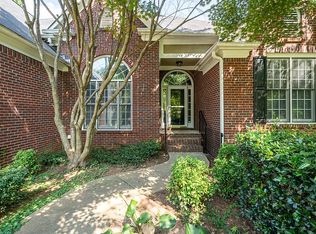Closed
$742,500
4085 Gold Mill Rdg, Canton, GA 30114
5beds
4,233sqft
Single Family Residence
Built in 2003
0.36 Acres Lot
$744,600 Zestimate®
$175/sqft
$3,663 Estimated rent
Home value
$744,600
$692,000 - $804,000
$3,663/mo
Zestimate® history
Loading...
Owner options
Explore your selling options
What's special
Awesome Home in the Bridgemill Community-Spacious 5 bedroom, 3.5 bath home, Master on the Main With Inground Pool & Hot Tub. Huge Front Rocking Chair Porch. Walk In to the Two Story Foyer, Huge Open Great Room, High Vaulted Ceiling, with Hardwood Flooring and Custom Tile in the Dining Room. Chefs Kitchen Features New Granite Counters, Huge Island and Breakfast Bar, Custom cabinets, New Stainless Appliances, Kitchen is Open to Cozy Breakfast Area and Leads to the Huge Deck Overlooking the Private backyard. The Master Suite On Main Has a Sitting Room and Spa-Like Bathroom, Double Vanities, Large Separate Shower, and a Custom Step in and Sit Down Jetted BathTub. Upstairs is Three Large Bedrooms and a Full Bathroom. Finished Basement has One Bedroom and Full Bathroom, Huge Storage and Workshop Areas, Living Area and Two other Large Rooms Could be used for for Office, Media, Workout Room, etc. The Basment Leads out to the In-Ground Salt Water Pool with Waterfall Hot Tub. The Back Yard Backs up to Natural Wooded Property for Total Privacy. Minutes to Nearby Barnett Park, Bidgemill Neighborhood offers so many great amenities to include pools, tennis, golf, playgrounds and parks and don't forget how close you will be to Lake Allatoona and Blankets Creek for all of you boaters and mountain bikers. Schools are close by, and shopping is less than a mile from the neighborhood entrance.
Zillow last checked: 8 hours ago
Listing updated: August 14, 2024 at 12:02pm
Listed by:
Mark Spain 770-886-9000,
Mark Spain Real Estate,
Steve Kammann 770-296-2054,
Mark Spain Real Estate
Bought with:
Andrew McIntyre, 404809
Keller Williams Realty North Atlanta
Source: GAMLS,MLS#: 10332807
Facts & features
Interior
Bedrooms & bathrooms
- Bedrooms: 5
- Bathrooms: 4
- Full bathrooms: 3
- 1/2 bathrooms: 1
- Main level bathrooms: 1
- Main level bedrooms: 1
Kitchen
- Features: Breakfast Bar, Breakfast Room, Kitchen Island, Walk-in Pantry
Heating
- Central, Natural Gas, Zoned
Cooling
- Ceiling Fan(s), Central Air, Zoned
Appliances
- Included: Dishwasher, Disposal, Gas Water Heater, Microwave, Cooktop, Other
- Laundry: Other
Features
- Double Vanity, Entrance Foyer, High Ceilings, Walk-In Closet(s), Other
- Flooring: Carpet, Hardwood, Other
- Windows: Double Pane Windows
- Basement: Daylight,Finished,Bath Finished,Full
- Number of fireplaces: 1
- Fireplace features: Factory Built, Family Room, Gas Log, Master Bedroom
- Common walls with other units/homes: No Common Walls
Interior area
- Total structure area: 4,233
- Total interior livable area: 4,233 sqft
- Finished area above ground: 2,742
- Finished area below ground: 1,491
Property
Parking
- Parking features: Attached, Garage, Garage Door Opener
- Has attached garage: Yes
Accessibility
- Accessibility features: Accessible Full Bath, Other
Features
- Levels: Two
- Stories: 2
- Patio & porch: Deck, Porch, Patio
- Exterior features: Garden, Other
- Has private pool: Yes
- Pool features: In Ground, Salt Water
- Fencing: Back Yard,Fenced,Privacy,Other
Lot
- Size: 0.36 Acres
- Features: Cul-De-Sac, Level, Private, Other
Details
- Parcel number: 15N07H 075
- Special conditions: As Is
Construction
Type & style
- Home type: SingleFamily
- Architectural style: Traditional
- Property subtype: Single Family Residence
Materials
- Other
- Foundation: Slab
- Roof: Composition,Other
Condition
- Resale
- New construction: No
- Year built: 2003
Utilities & green energy
- Sewer: Public Sewer
- Water: Public
- Utilities for property: None
Community & neighborhood
Security
- Security features: Smoke Detector(s)
Community
- Community features: Clubhouse, Fitness Center, Walk To Schools, Near Shopping, Pool, Tennis Court(s)
Location
- Region: Canton
- Subdivision: Bridgemill
HOA & financial
HOA
- Has HOA: Yes
- HOA fee: $200 annually
- Services included: Maintenance Grounds
Other
Other facts
- Listing agreement: Exclusive Right To Sell
- Listing terms: Cash,Conventional,FHA,VA Loan
Price history
| Date | Event | Price |
|---|---|---|
| 8/14/2024 | Sold | $742,500-2.9%$175/sqft |
Source: | ||
| 7/29/2024 | Pending sale | $765,000$181/sqft |
Source: | ||
| 7/15/2024 | Listed for sale | $765,000+86.6%$181/sqft |
Source: | ||
| 12/20/2019 | Sold | $410,000+0.5%$97/sqft |
Source: | ||
| 7/16/2019 | Sold | $408,000+23.6%$96/sqft |
Source: Public Record Report a problem | ||
Public tax history
| Year | Property taxes | Tax assessment |
|---|---|---|
| 2025 | $6,913 +186.9% | $263,360 +6.5% |
| 2024 | $2,410 +0.1% | $247,200 +2.6% |
| 2023 | $2,408 +10.6% | $240,960 +11% |
Find assessor info on the county website
Neighborhood: 30114
Nearby schools
GreatSchools rating
- 7/10Liberty Elementary SchoolGrades: PK-5Distance: 0.7 mi
- 7/10Freedom Middle SchoolGrades: 6-8Distance: 0.6 mi
- 7/10Cherokee High SchoolGrades: 9-12Distance: 3 mi
Schools provided by the listing agent
- Elementary: Liberty
- Middle: Freedom
- High: Cherokee
Source: GAMLS. This data may not be complete. We recommend contacting the local school district to confirm school assignments for this home.
Get a cash offer in 3 minutes
Find out how much your home could sell for in as little as 3 minutes with a no-obligation cash offer.
Estimated market value$744,600
Get a cash offer in 3 minutes
Find out how much your home could sell for in as little as 3 minutes with a no-obligation cash offer.
Estimated market value
$744,600


