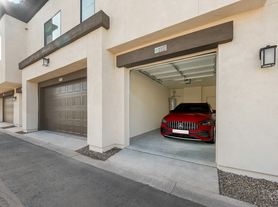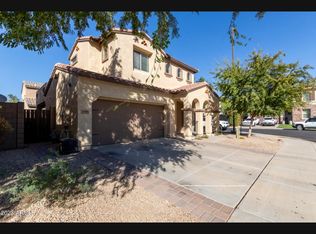4 bedroom, 3 bath home located in the community of Power Ranch. Fresh paint and clean carpet. Kitchen is well appointed with a generously sized island, granite countertops. Bedroom and full bath downstairs. Upstairs you'll find the Primary BR with large ensuite and spacious W/I closet along with two more bedrooms and full bathroom. Oh wait, there's more...a roomy LOFT that can be used for whatever suits.
Perfect home for young couples, and plenty space for kids to play!
Cost effective home for students with privacy!
Renter is responsible for gas and electric, water and yard maintenance. Owner takes care of HOA. No pets allowed.
Accepting individual room renter as well. Approach me if you are interesting to rent one or more room and living with others to save the cost.
House for rent
Accepts Zillow applications
$2,400/mo
4086 E Rustler Way, Gilbert, AZ 85297
4beds
2,126sqft
Price may not include required fees and charges.
Single family residence
Available now
No pets
Central air
Hookups laundry
Attached garage parking
Heat pump
What's special
Roomy loftGenerously sized islandGranite countertops
- 2 days |
- -- |
- -- |
Zillow last checked: 10 hours ago
Listing updated: 16 hours ago
Travel times
Facts & features
Interior
Bedrooms & bathrooms
- Bedrooms: 4
- Bathrooms: 3
- Full bathrooms: 3
Heating
- Heat Pump
Cooling
- Central Air
Appliances
- Included: Dishwasher, Microwave, Oven, Refrigerator, WD Hookup
- Laundry: Hookups
Features
- WD Hookup
- Flooring: Carpet, Tile
Interior area
- Total interior livable area: 2,126 sqft
Property
Parking
- Parking features: Attached, Off Street
- Has attached garage: Yes
- Details: Contact manager
Features
- Exterior features: Electricity not included in rent, Gas not included in rent, Water not included in rent
Details
- Parcel number: 31302271
Construction
Type & style
- Home type: SingleFamily
- Property subtype: Single Family Residence
Community & HOA
Location
- Region: Gilbert
Financial & listing details
- Lease term: 1 Year
Price history
| Date | Event | Price |
|---|---|---|
| 1/26/2026 | Listed for rent | $2,400+0.8%$1/sqft |
Source: Zillow Rentals Report a problem | ||
| 11/30/2025 | Listing removed | $2,380$1/sqft |
Source: Zillow Rentals Report a problem | ||
| 10/20/2025 | Listed for rent | $2,380$1/sqft |
Source: Zillow Rentals Report a problem | ||
| 10/19/2024 | Listing removed | $2,380$1/sqft |
Source: Zillow Rentals Report a problem | ||
| 9/26/2024 | Listed for rent | $2,380+70.6%$1/sqft |
Source: Zillow Rentals Report a problem | ||
Neighborhood: Power Ranch
Nearby schools
GreatSchools rating
- 8/10Power Ranch Elementary SchoolGrades: PK-8Distance: 0.3 mi
- 7/10Higley High SchoolGrades: 8-12Distance: 1.6 mi
- 8/10Sossaman Middle SchoolGrades: 7-8Distance: 1.5 mi

