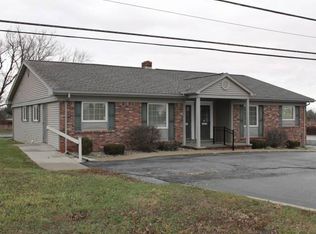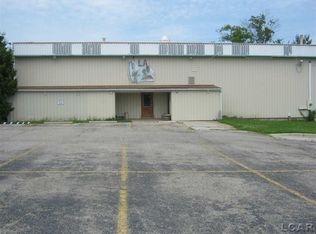Sold for $350,000 on 02/12/24
$350,000
4087 Country Club Rd, Adrian, MI 49221
5beds
4,450sqft
Single Family Residence
Built in 1950
3.82 Acres Lot
$474,700 Zestimate®
$79/sqft
$3,644 Estimated rent
Home value
$474,700
$432,000 - $527,000
$3,644/mo
Zestimate® history
Loading...
Owner options
Explore your selling options
What's special
Country living new the City of Adrian. Charming home sets on 3.82 acre's!!! This house has plenty of room for entertaining. Golf Course across the street! 5 bedrooms and 3 bathrooms with and Office and very Large Sun Room. With an extra bathroom in the finished basement. House sets further off the road so, it gives a quiet country feel. New flooring and freshly painted. New Kitchen, bathrooms, and some windows have been replaced. Newer Roof as well!
Zillow last checked: 8 hours ago
Listing updated: February 12, 2024 at 07:46am
Listed by:
Lisa Moore 734-915-8010,
Moore Realty Group - Dundee
Bought with:
Laura Hayes, 65011310526
Howard Hanna Real Estate Services-Tecumseh
Source: MiRealSource,MLS#: 50118343 Originating MLS: Southeastern Border Association of REALTORS
Originating MLS: Southeastern Border Association of REALTORS
Facts & features
Interior
Bedrooms & bathrooms
- Bedrooms: 5
- Bathrooms: 4
- Full bathrooms: 3
- 1/2 bathrooms: 1
- Main level bathrooms: 2
- Main level bedrooms: 3
Bedroom 1
- Features: Carpet
- Level: Main
- Area: 288
- Dimensions: 18 x 16
Bedroom 2
- Features: Carpet
- Level: Main
- Area: 144
- Dimensions: 12 x 12
Bedroom 3
- Features: Carpet
- Level: Main
- Area: 144
- Dimensions: 12 x 12
Bedroom 4
- Features: Carpet
- Level: Upper
- Area: 168
- Dimensions: 12 x 14
Bedroom 5
- Features: Carpet
- Level: Upper
- Area: 224
- Dimensions: 14 x 16
Bathroom 1
- Level: Main
Bathroom 2
- Level: Main
Bathroom 3
- Level: Upper
Dining room
- Features: Carpet
- Level: Main
- Area: 120
- Dimensions: 12 x 10
Kitchen
- Features: Vinyl
- Level: Main
- Area: 140
- Dimensions: 14 x 10
Living room
- Features: Carpet
- Level: Main
- Area: 252
- Dimensions: 18 x 14
Heating
- Forced Air, Natural Gas
Cooling
- Central Air
Appliances
- Included: Dishwasher, Microwave, Range/Oven, Refrigerator, Gas Water Heater
Features
- Eat-in Kitchen
- Flooring: Carpet, Vinyl
- Basement: Block,Finished
- Number of fireplaces: 2
- Fireplace features: Living Room
Interior area
- Total structure area: 6,378
- Total interior livable area: 4,450 sqft
- Finished area above ground: 3,353
- Finished area below ground: 1,097
Property
Parking
- Total spaces: 3
- Parking features: 3 or More Spaces, Garage, Driveway, Attached
- Attached garage spaces: 2.5
Features
- Levels: One and One Half
- Stories: 1
- Patio & porch: Patio, Porch
- Exterior features: Sidewalks
- Frontage type: Golf Course
- Frontage length: 150
Lot
- Size: 3.82 Acres
- Dimensions: 150 x 1100
Details
- Additional structures: Shed(s)
- Parcel number: AD0133226000
Construction
Type & style
- Home type: SingleFamily
- Architectural style: Ranch
- Property subtype: Single Family Residence
Materials
- Aluminum Siding, Brick
- Foundation: Basement
Condition
- New construction: No
- Year built: 1950
Utilities & green energy
- Sewer: Public Sanitary
- Water: Private Well
Community & neighborhood
Location
- Region: Adrian
- Subdivision: None
Other
Other facts
- Listing agreement: Exclusive Right To Sell
- Listing terms: Cash,Conventional,FHA,VA Loan
- Ownership type: LLC
Price history
| Date | Event | Price |
|---|---|---|
| 2/12/2024 | Sold | $350,000-7.9%$79/sqft |
Source: | ||
| 2/7/2024 | Pending sale | $379,900$85/sqft |
Source: | ||
| 2/4/2024 | Contingent | $379,900$85/sqft |
Source: | ||
| 12/2/2023 | Price change | $379,900-2.6%$85/sqft |
Source: | ||
| 11/27/2023 | Price change | $389,900-2.5%$88/sqft |
Source: | ||
Public tax history
| Year | Property taxes | Tax assessment |
|---|---|---|
| 2025 | $10,085 +43.3% | $217,914 +0.2% |
| 2024 | $7,039 +71.9% | $217,397 +6.7% |
| 2023 | $4,096 | $203,794 +15.3% |
Find assessor info on the county website
Neighborhood: 49221
Nearby schools
GreatSchools rating
- 4/10Alexander Elementary SchoolGrades: K-5Distance: 1.4 mi
- 7/10Adrian High SchoolGrades: 8-12Distance: 1.2 mi
- 3/10Springbrook Middle SchoolGrades: 6-8Distance: 1.4 mi
Schools provided by the listing agent
- District: Adrian City School District
Source: MiRealSource. This data may not be complete. We recommend contacting the local school district to confirm school assignments for this home.

Get pre-qualified for a loan
At Zillow Home Loans, we can pre-qualify you in as little as 5 minutes with no impact to your credit score.An equal housing lender. NMLS #10287.

