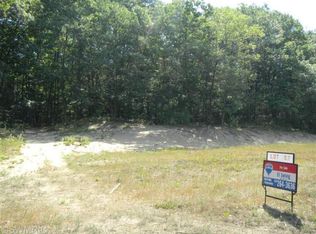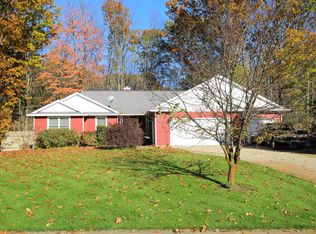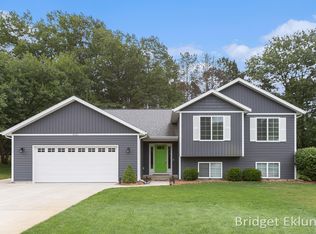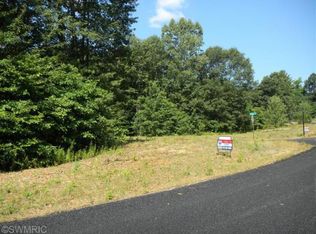Sold
$520,000
4087 Ronalds Rd, Dorr, MI 49323
5beds
3,969sqft
Single Family Residence
Built in 2017
0.74 Acres Lot
$523,700 Zestimate®
$131/sqft
$3,524 Estimated rent
Home value
$523,700
$445,000 - $618,000
$3,524/mo
Zestimate® history
Loading...
Owner options
Explore your selling options
What's special
Immaculate! Top of the line classic home in a quiet subdivision just outside the town of Dorr. Sellers have been meticulous in the care of this home. 5 good size bedrooms, 3 full baths. Large, open kitchen and eating area with granite countertops and beautiful cabinets . Open living area with a fireplace and vaulted ceiling. Large walkout finished basement with a family room, full bath, 3 bedrooms and a room with security access. Beautifully landscaped lot with a gorgeous stone patio and a gas fire pit. Large 3 stall garage with ample room for storage. The huge backyard hosts privacy and has a view out into the woods. Pictures do not do this home justice. Make an appointment to see this place today.
Zillow last checked: 8 hours ago
Listing updated: December 12, 2025 at 06:03am
Listed by:
Timothy J Slot 616-485-2900,
Greenridge Realty (Kentwood)
Bought with:
Daniel A Sundberg, 6502430786
Calder Properties
Source: MichRIC,MLS#: 25026161
Facts & features
Interior
Bedrooms & bathrooms
- Bedrooms: 5
- Bathrooms: 3
- Full bathrooms: 3
- Main level bedrooms: 2
Primary bedroom
- Level: Main
Primary bathroom
- Level: Main
Bathroom 3
- Level: Basement
Bathroom 4
- Level: Basement
Bathroom 5
- Level: Basement
Dining area
- Level: Main
Kitchen
- Description: Granite countertops
- Level: Main
Laundry
- Level: Main
Living room
- Description: Fire Place
- Level: Main
Heating
- Forced Air
Cooling
- Central Air
Appliances
- Included: Dishwasher, Dryer, Oven, Refrigerator, Washer
- Laundry: Gas Dryer Hookup, Laundry Room, Main Level, Sink, Washer Hookup
Features
- Ceiling Fan(s), Center Island, Eat-in Kitchen, Pantry
- Flooring: Vinyl
- Windows: Insulated Windows
- Basement: Daylight,Full,Walk-Out Access
- Number of fireplaces: 1
- Fireplace features: Living Room
Interior area
- Total structure area: 1,468
- Total interior livable area: 3,969 sqft
- Finished area below ground: 1,201
Property
Parking
- Total spaces: 3
- Parking features: Garage Faces Front, Garage Door Opener, Attached
- Garage spaces: 3
Features
- Stories: 1
Lot
- Size: 0.74 Acres
- Dimensions: 90.87 x 240
- Features: Level, Wooded, Cul-De-Sac, Ground Cover, Shrubs/Hedges
Details
- Parcel number: 0538705600
- Zoning description: B1Res
Construction
Type & style
- Home type: SingleFamily
- Architectural style: Contemporary
- Property subtype: Single Family Residence
Materials
- Stone, Vinyl Siding
- Roof: Composition
Condition
- New construction: No
- Year built: 2017
Utilities & green energy
- Sewer: Septic Tank
- Water: Well
- Utilities for property: Natural Gas Connected
Community & neighborhood
Security
- Security features: Smoke Detector(s)
Location
- Region: Dorr
- Subdivision: Sandy Hills
Other
Other facts
- Listing terms: Cash,Conventional
- Road surface type: Paved
Price history
| Date | Event | Price |
|---|---|---|
| 12/12/2025 | Sold | $520,000-5.5%$131/sqft |
Source: | ||
| 11/7/2025 | Pending sale | $549,999$139/sqft |
Source: | ||
| 7/7/2025 | Price change | $549,999-4.3%$139/sqft |
Source: | ||
| 6/4/2025 | Listed for sale | $575,000+66.7%$145/sqft |
Source: | ||
| 8/13/2020 | Sold | $345,000+3%$87/sqft |
Source: Public Record Report a problem | ||
Public tax history
| Year | Property taxes | Tax assessment |
|---|---|---|
| 2025 | $6,128 +7.8% | $232,500 +5.2% |
| 2024 | $5,683 | $221,100 +10.8% |
| 2023 | -- | $199,600 +14.9% |
Find assessor info on the county website
Neighborhood: 49323
Nearby schools
GreatSchools rating
- 9/10Dorr SchoolGrades: PK-5Distance: 0.8 mi
- 5/10Wayland Union Middle SchoolGrades: 5-8Distance: 6.4 mi
- 7/10Wayland High SchoolGrades: 9-12Distance: 6.2 mi
Get pre-qualified for a loan
At Zillow Home Loans, we can pre-qualify you in as little as 5 minutes with no impact to your credit score.An equal housing lender. NMLS #10287.
Sell with ease on Zillow
Get a Zillow Showcase℠ listing at no additional cost and you could sell for —faster.
$523,700
2% more+$10,474
With Zillow Showcase(estimated)$534,174



