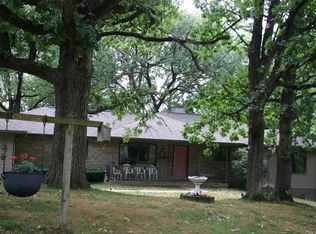Sold for $515,000
$515,000
4089 Crest View Rd NE, Solon, IA 52333
4beds
2,536sqft
Single Family Residence, Residential
Built in 1995
0.84 Acres Lot
$521,100 Zestimate®
$203/sqft
$3,422 Estimated rent
Home value
$521,100
$495,000 - $547,000
$3,422/mo
Zestimate® history
Loading...
Owner options
Explore your selling options
What's special
Nestled on almost an acre of wooded land, this beautifully maintained 4 bed/4 bath home awaits its new owners. Only a few minutes’ walk from the lake shore, this home is a nature lovers retreat. The main level features open living room/dining area with beautiful hardwood floors. Large kitchen with tons of cabinetry, pantry, new LVP, and quartz counters. Bonus area off kitchen could serve as an addition dining room/breakfast nook/office. Primary suite is located on the main level and boasts spacious private bath and walk-in closet. Down the hall you will find the main floor laundry room and an addition half bath. Upstairs are two additional large bedrooms with a shared full bath. Spacious loft over garage serves as the 4th bedroom but could easily be an office, playroom, or workout space. Enjoy the changing seasons from the inviting 3-seasons room, the large front porch, recently redone in composite, or even your hot tub under the covered porch. The unfinished basement with half bath holds endless possibilities. Keep it as a shop space or finish it as an extra living area. Current under garage could be finished to a 5th bedroom with an en-suite bath. The home has an additional heated 2 car attached garage, and an extra 24x36 workshop/garage in back, with double overhead doors that is perfect for all your boats, ATV’s, or toys.
Zillow last checked: 8 hours ago
Listing updated: July 22, 2025 at 11:46am
Listed by:
Erin Elliott 319-541-3198,
Keller Williams Legacy Group,
Thuy Nguyen 319-512-1555,
Keller Williams Legacy Group
Bought with:
Lepic-Kroeger, REALTORS
Source: Iowa City Area AOR,MLS#: 202501687
Facts & features
Interior
Bedrooms & bathrooms
- Bedrooms: 4
- Bathrooms: 4
- Full bathrooms: 2
- 1/2 bathrooms: 2
Heating
- Electric, Natural Gas, Forced Air
Cooling
- Ceiling Fan(s), Central Air, Dual
Appliances
- Included: Dishwasher, Microwave, Range Or Oven, Refrigerator, Dryer, Washer
- Laundry: Laundry Room, Main Level
Features
- Primary On Main Level, Solarium, Other, Breakfast Bar, Pantry
- Flooring: Carpet, Wood, LVP
- Basement: Full,Walk-Out Access,Unfinished
- Has fireplace: No
- Fireplace features: None
Interior area
- Total structure area: 2,536
- Total interior livable area: 2,536 sqft
- Finished area above ground: 2,536
- Finished area below ground: 0
Property
Parking
- Total spaces: 4
- Parking features: Detached Carport, Heated Garage
- Has attached garage: Yes
- Has carport: Yes
Features
- Levels: Two
- Stories: 2
- Patio & porch: Deck, Front Porch
- Has spa: Yes
- Spa features: Heated
Lot
- Size: 0.84 Acres
- Dimensions: 182 x 200
- Features: Half To One Acre, Back Yard, Wooded
Details
- Additional structures: Workshop
- Parcel number: 0222284001
- Zoning: Residential
- Special conditions: Standard
Construction
Type & style
- Home type: SingleFamily
- Property subtype: Single Family Residence, Residential
Materials
- Frame, Vinyl, Composit
Condition
- Year built: 1995
Utilities & green energy
- Sewer: Shared Septic
- Water: Shared Well
Green energy
- Indoor air quality: Active Radon
Community & neighborhood
Security
- Security features: Smoke Detector(s)
Community
- Community features: Lake
Location
- Region: Solon
- Subdivision: LAKE CREST MANOR PART 2
HOA & financial
HOA
- Has HOA: Yes
- HOA fee: $1,660 annually
- Services included: Trash, Sewer, Street Maintenance, Water
Other
Other facts
- Listing terms: Conventional,Cash
Price history
| Date | Event | Price |
|---|---|---|
| 5/28/2025 | Sold | $515,000-1.9%$203/sqft |
Source: | ||
| 5/1/2025 | Pending sale | $525,000$207/sqft |
Source: | ||
| 4/17/2025 | Price change | $525,000-1.9%$207/sqft |
Source: | ||
| 4/8/2025 | Price change | $535,000-0.5%$211/sqft |
Source: | ||
| 4/2/2025 | Price change | $537,500-1.4%$212/sqft |
Source: | ||
Public tax history
| Year | Property taxes | Tax assessment |
|---|---|---|
| 2024 | $6,304 +13.2% | $465,500 |
| 2023 | $5,569 +8.5% | $465,500 +32.5% |
| 2022 | $5,131 +11.5% | $351,200 +7.3% |
Find assessor info on the county website
Neighborhood: 52333
Nearby schools
GreatSchools rating
- 6/10Lakeview Elementary SchoolGrades: PK-3Distance: 1.6 mi
- 9/10Solon Middle SchoolGrades: 6-8Distance: 1.5 mi
- 8/10Solon High SchoolGrades: 9-12Distance: 1.6 mi
Get pre-qualified for a loan
At Zillow Home Loans, we can pre-qualify you in as little as 5 minutes with no impact to your credit score.An equal housing lender. NMLS #10287.
Sell for more on Zillow
Get a Zillow Showcase℠ listing at no additional cost and you could sell for .
$521,100
2% more+$10,422
With Zillow Showcase(estimated)$531,522
