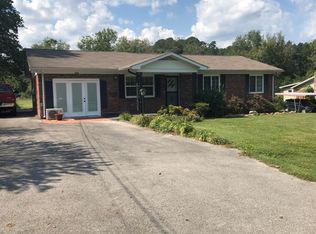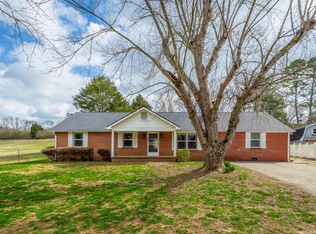COLLEGEDALE AREA HOME! BRAND NEW EVERYTHING ON THE INTERIOR WALLS, PAINT, ELECTRICAL, CABINETRY, APPLIANCES, HEAT & AIR, TILE WALK-IN SHOWER, PLUMBING, BEAUTIFUL HARDWOOD FLOORS. You will fill like you walked in to a brand new home RANCH ON LEVEL LOT! BEAUTIFUL, PEACEFUL, COUNTRY with 2 outbuildings and goes back to the creek (.36 acres). Less than 2 miles to Southern Adventist University in Collegedale and McKee Food Corporation!! + Tenant is responsible for electric bill and internet bill + Owner will pay for water and weekly trash removal + No cats + Small dogs/trained large dogs allowed- pet fee $25 a month + Tenant is responsible for mowing the lawn and yard maintenance + Owner will periodically assist with yard maintenance + Parking in driveway/carport + No long term guests + 12 Month Lease $1930 / 6 Month Lease $1980 / Month to Month (in conjunction with long term lease) $2000 + $30 discount if rent is received 3 days before it is due + Rent can be prorated for early move in + Tours/Showing can be set up on request (TBD) + Tenant must complete credit check/background check on Zillow (Experian) or on MySmartMove.com (Transunion) - and rental application + 600+ credit score, 3x gross income, no adverse credit history, and no-prior-evictions. + Please inquire and call with any questions
This property is off market, which means it's not currently listed for sale or rent on Zillow. This may be different from what's available on other websites or public sources.

