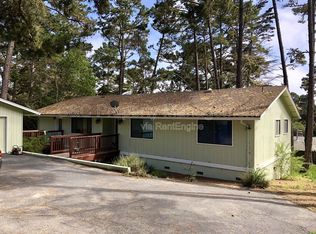Welcome home to 4089 Sunridge Rd Pebble Beach. Situated in a highly sought after area of Pebble Beach, a turn-key property remodeled in 2011 with high quality finishes. The main house boasts 2 bedrooms and 2 baths along with 3 fireplaces, is approximately 1770+/- square feet with dark bamboo floors, open floor plan, spacious master suite with large closet, Viking and Bosch appliances in a chefs kitchen. The 320+/- sqft, detached Pool house/office has wood floors, fireplace, shower stall bath, and is equipped with a sauna. This perfect work from home property also offers great entertaining space outdoors for your family and friends. Offering a large pool complete with diving board, hot tub, gas fire pit, sun deck and much more. Plenty of space to grow your own garden within this nearly 16,000 square foot lot, 4089 Sunridge Rd. is a place you will love calling home. Shown by Appointment Only.
This property is off market, which means it's not currently listed for sale or rent on Zillow. This may be different from what's available on other websites or public sources.
