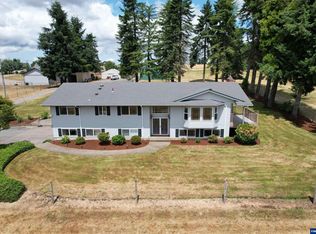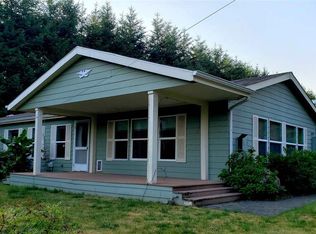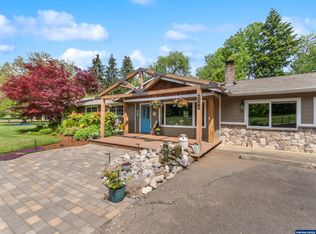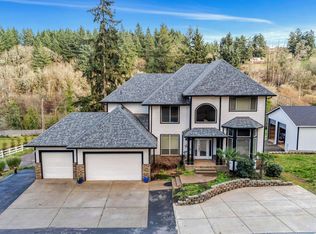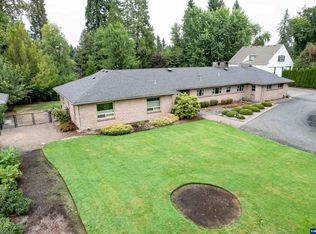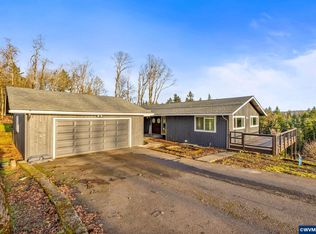Exceptional custom-built home nestled on 5.89acres! Spacious entry leads into vaulted great room w/massive picture windows & central built-in fireplace. Open-concept kitchen ftrs gleaming hardwood floors, granite counters, brkfst bar island, ample cabinetry, & seamless flow into the dining areas. Spacious main-level primary provides convenience & privacy, w/walk-in closet, soaking tub & tiled shower. JR suite + 2 addtnl bedrooms w/3rd shared full bath + double bonus rooms upstairs—potential 5th bedroom, guest suite, etc. Oversized 3 car garage, 60x40 shop—equipped w/two 16-foot doors & covered hay storage. Raised garden beds, matured fruit trees, & tons of space for expansion. Fully fenced & cross-fenced, NEW auto-blinds in home, & a 24KW propane Generac generator system, ensuring peace of mind & uninterrupted power year-round. This property offers the perfect balance of luxury, utility, & lifestyle in one of the area's most sought-after communities.
Pending
$1,174,900
40893 Elk Ridge Ln, Stayton, OR 97383
4beds
4baths
3,809sqft
Est.:
Single Family Residence
Built in 2008
5.89 Acres Lot
$1,150,500 Zestimate®
$308/sqft
$-- HOA
What's special
Central built-in fireplaceCovered hay storageDouble bonus rooms upstairsWalk-in closetNew auto-blinds in homeMassive picture windowsOpen-concept kitchen
- 204 days |
- 1,222 |
- 29 |
Zillow last checked: 8 hours ago
Listing updated: February 12, 2026 at 04:04pm
Listed by:
Keller Williams Realty Central Oregon 541-585-3760
Source: Oregon Datashare,MLS#: 220207164
Facts & features
Interior
Bedrooms & bathrooms
- Bedrooms: 4
- Bathrooms: 4
Heating
- Electric, Forced Air, Heat Pump, Propane
Cooling
- Heat Pump
Appliances
- Included: Dishwasher, Disposal, Microwave, Oven, Range, Refrigerator, Tankless Water Heater, Water Softener
Features
- Breakfast Bar, Built-in Features, Ceiling Fan(s), Double Vanity, Enclosed Toilet(s), Granite Counters, Kitchen Island, Linen Closet, Pantry, Primary Downstairs, Shower/Tub Combo, Soaking Tub, Tile Shower, Vaulted Ceiling(s), Walk-In Closet(s)
- Flooring: Carpet, Hardwood, Tile, Vinyl
- Windows: Double Pane Windows, Vinyl Frames
- Basement: None
- Has fireplace: Yes
- Fireplace features: Great Room, Propane
- Common walls with other units/homes: No Common Walls,No One Above,No One Below
Interior area
- Total structure area: 3,809
- Total interior livable area: 3,809 sqft
Property
Parking
- Total spaces: 3
- Parking features: Attached, Concrete, Detached, Driveway, Garage Door Opener, Gravel, RV Access/Parking, Storage
- Attached garage spaces: 3
- Has uncovered spaces: Yes
Features
- Levels: Two
- Stories: 2
- Patio & porch: Covered, Patio, Porch, Rear Porch, See Remarks
- Fencing: Fenced
- Has view: Yes
- View description: Territorial
Lot
- Size: 5.89 Acres
- Features: Landscaped, Pasture, Sprinkler Timer(s), Sprinklers In Front, Sprinklers In Rear
Details
- Additional structures: Workshop
- Parcel number: 0018693
- Zoning description: EFU
- Special conditions: Standard
Construction
Type & style
- Home type: SingleFamily
- Architectural style: Craftsman,Ranch
- Property subtype: Single Family Residence
Materials
- Frame
- Foundation: Stemwall
- Roof: Composition
Condition
- New construction: No
- Year built: 2008
Utilities & green energy
- Sewer: Septic Tank
- Water: Well
Community & HOA
Community
- Security: Carbon Monoxide Detector(s), Smoke Detector(s)
HOA
- Has HOA: No
Location
- Region: Stayton
Financial & listing details
- Price per square foot: $308/sqft
- Tax assessed value: $1,021,580
- Annual tax amount: $5,745
- Date on market: 1/16/2026
- Cumulative days on market: 204 days
- Listing terms: Cash,Conventional,FHA,USDA Loan,VA Loan
- Road surface type: Gravel, Paved
Estimated market value
$1,150,500
$1.09M - $1.21M
$4,002/mo
Price history
Price history
| Date | Event | Price |
|---|---|---|
| 2/13/2026 | Pending sale | $1,174,900$308/sqft |
Source: | ||
| 11/11/2025 | Price change | $1,174,900-0.8%$308/sqft |
Source: | ||
| 10/22/2025 | Price change | $1,184,900-0.8%$311/sqft |
Source: | ||
| 9/18/2025 | Price change | $1,195,000-2.4%$314/sqft |
Source: | ||
| 9/6/2025 | Price change | $1,224,900-1.6%$322/sqft |
Source: | ||
| 8/13/2025 | Price change | $1,245,000-3.9%$327/sqft |
Source: | ||
| 8/6/2025 | Listed for sale | $1,295,000+12.6%$340/sqft |
Source: | ||
| 8/23/2024 | Sold | $1,150,000-4.2%$302/sqft |
Source: | ||
| 8/22/2024 | Contingent | $1,200,000$315/sqft |
Source: | ||
| 5/10/2024 | Listed for sale | $1,200,000+51.9%$315/sqft |
Source: | ||
| 11/25/2020 | Sold | $790,000-1.1%$207/sqft |
Source: Public Record Report a problem | ||
| 8/22/2020 | Price change | $799,000-5.4%$210/sqft |
Source: RE/MAX INTEGRITY - SALEM BRANCH #766419 Report a problem | ||
| 8/18/2020 | Price change | $845,000-0.6%$222/sqft |
Source: RE/MAX INTEGRITY - SALEM BRANCH #766419 Report a problem | ||
| 7/22/2020 | Listed for sale | $850,000+50.4%$223/sqft |
Source: RE/MAX INTEGRITY - SALEM BRANCH #766419 Report a problem | ||
| 8/27/2008 | Sold | $565,215$148/sqft |
Source: Public Record Report a problem | ||
Public tax history
Public tax history
| Year | Property taxes | Tax assessment |
|---|---|---|
| 2024 | $5,746 +2.8% | $438,026 +2.9% |
| 2023 | $5,588 +4.1% | $425,887 +2.8% |
| 2022 | $5,371 | $414,101 +2.8% |
| 2021 | -- | $402,660 +2.8% |
| 2020 | $4,695 +0.3% | $391,552 +2.8% |
| 2019 | $4,679 +4.4% | $380,768 +5.5% |
| 2018 | $4,483 | $360,749 +2.8% |
| 2017 | $4,483 +2.5% | $350,862 +2.8% |
| 2016 | $4,373 +2.7% | $341,258 +2.8% |
| 2015 | $4,258 +3.4% | $331,938 +2.8% |
| 2014 | $4,119 +9% | $322,892 +2.4% |
| 2013 | $3,778 +951.7% | $315,357 +1.3% |
| 2012 | $359 -90.3% | $311,360 -3.3% |
| 2011 | $3,721 +5.1% | $321,910 +2.4% |
| 2010 | $3,542 +8363.5% | $314,476 +3% |
| 2009 | $42 | $305,334 |
Find assessor info on the county website
BuyAbility℠ payment
Est. payment
$6,901/mo
Principal & interest
$6059
Property taxes
$842
Climate risks
Neighborhood: 97383
Nearby schools
GreatSchools rating
- 3/10Stayton Elementary SchoolGrades: K-3Distance: 2.9 mi
- 3/10Stayton Middle SchoolGrades: 4-8Distance: 3.3 mi
- 6/10Stayton High SchoolGrades: 9-12Distance: 2.9 mi
