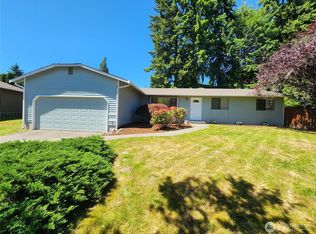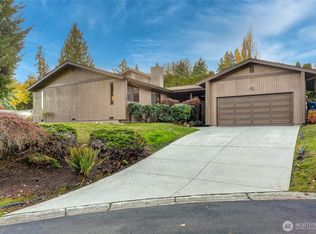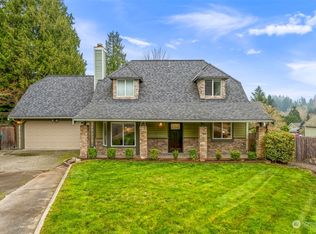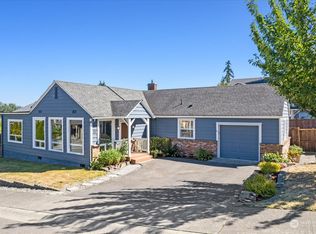Sold
Listed by:
Laura A. Townsend,
RE/MAX Metro Realty, Inc.
Bought with: Windermere Mercer Island
$808,000
409 169th Street SE, Bothell, WA 98012
3beds
1,676sqft
Single Family Residence
Built in 1984
0.29 Acres Lot
$802,700 Zestimate®
$482/sqft
$3,294 Estimated rent
Home value
$802,700
$747,000 - $859,000
$3,294/mo
Zestimate® history
Loading...
Owner options
Explore your selling options
What's special
A rare find! This beautifully remodeled 3BD/2.25BA home is move-in ready. This home has been beautifully maintained and updated by the past and current owners. New designer paint throughout. The rear yard is paradise. Relax on the large covered deck with custom Shou Sugi Ban deck finish. Saltwater Spa on the rear deck. Lush garden plantings in both the front and rear yard. Apples, raspberries, thornless blackberries, strawberries, hops, asparagus. Many raised garden beds. Two car garage with 220 power. Close to Mill Creek Town Center and plenty of shopping and dining opportunities. Convenient to I-5, 405.
Zillow last checked: 8 hours ago
Listing updated: August 22, 2025 at 04:04am
Listed by:
Laura A. Townsend,
RE/MAX Metro Realty, Inc.
Bought with:
Elisabeth Brown, 18637
Windermere Mercer Island
Source: NWMLS,MLS#: 2395373
Facts & features
Interior
Bedrooms & bathrooms
- Bedrooms: 3
- Bathrooms: 3
- Full bathrooms: 1
- 3/4 bathrooms: 1
- 1/2 bathrooms: 1
- Main level bathrooms: 1
Other
- Level: Main
Dining room
- Level: Main
Entry hall
- Level: Main
Family room
- Level: Lower
Kitchen without eating space
- Level: Main
Living room
- Level: Main
Utility room
- Level: Lower
Heating
- Fireplace, Forced Air, Heat Pump, Electric
Cooling
- Central Air
Appliances
- Included: Dishwasher(s), Dryer(s), Refrigerator(s), Stove(s)/Range(s), Washer(s), Water Heater: electric, Water Heater Location: garage
Features
- Bath Off Primary, Walk-In Pantry
- Flooring: Ceramic Tile, Hardwood, Carpet
- Windows: Double Pane/Storm Window
- Basement: Finished
- Number of fireplaces: 1
- Fireplace features: Wood Burning, Main Level: 1, Fireplace
Interior area
- Total structure area: 1,676
- Total interior livable area: 1,676 sqft
Property
Parking
- Total spaces: 2
- Parking features: Attached Garage
- Attached garage spaces: 2
Features
- Levels: Three Or More
- Entry location: Main
- Patio & porch: Bath Off Primary, Double Pane/Storm Window, Fireplace, Walk-In Pantry, Water Heater
- Has spa: Yes
Lot
- Size: 0.29 Acres
- Features: Cul-De-Sac, Deck, Fenced-Partially, Hot Tub/Spa
- Topography: Level,Partial Slope
- Residential vegetation: Fruit Trees, Garden Space
Details
- Parcel number: 00694000002400
- Special conditions: Standard
- Other equipment: Leased Equipment: none
Construction
Type & style
- Home type: SingleFamily
- Architectural style: Contemporary
- Property subtype: Single Family Residence
Materials
- Wood Siding
- Foundation: Poured Concrete
- Roof: Composition
Condition
- Updated/Remodeled
- Year built: 1984
Utilities & green energy
- Electric: Company: Alderwood
- Sewer: Sewer Connected, Company: PUD
- Water: Public, Company: Alderwood
- Utilities for property: Ziply, Ziply
Community & neighborhood
Location
- Region: Bothell
- Subdivision: Mill Creek
Other
Other facts
- Listing terms: Conventional
- Cumulative days on market: 8 days
Price history
| Date | Event | Price |
|---|---|---|
| 7/22/2025 | Sold | $808,000+1%$482/sqft |
Source: | ||
| 6/26/2025 | Pending sale | $800,000$477/sqft |
Source: | ||
| 6/19/2025 | Listed for sale | $800,000+166.7%$477/sqft |
Source: | ||
| 12/19/2013 | Sold | $300,000+0%$179/sqft |
Source: | ||
| 11/24/2013 | Pending sale | $299,950$179/sqft |
Source: John L Scott Real Estate #568234 Report a problem | ||
Public tax history
| Year | Property taxes | Tax assessment |
|---|---|---|
| 2024 | $6,179 +2.1% | $751,600 +2.5% |
| 2023 | $6,049 -15.2% | $733,200 -19.3% |
| 2022 | $7,138 +21.3% | $908,800 +49.7% |
Find assessor info on the county website
Neighborhood: 98012
Nearby schools
GreatSchools rating
- 5/10Oak Heights Elementary SchoolGrades: K-6Distance: 1.8 mi
- 6/10Brier Terrace Middle SchoolGrades: 7-8Distance: 4 mi
- 6/10Lynnwood High SchoolGrades: 9-12Distance: 1 mi
Schools provided by the listing agent
- Elementary: Oak Heights ElemOh
- Middle: Alderwood Mid
- High: Lynnwood High
Source: NWMLS. This data may not be complete. We recommend contacting the local school district to confirm school assignments for this home.

Get pre-qualified for a loan
At Zillow Home Loans, we can pre-qualify you in as little as 5 minutes with no impact to your credit score.An equal housing lender. NMLS #10287.
Sell for more on Zillow
Get a free Zillow Showcase℠ listing and you could sell for .
$802,700
2% more+ $16,054
With Zillow Showcase(estimated)
$818,754


