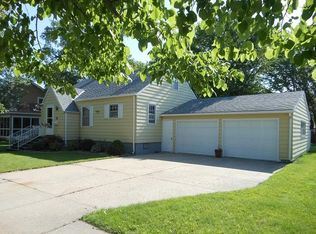Closed
$251,000
409 3rd Ave S, Cold Spring, MN 56320
4beds
1,088sqft
Single Family Residence
Built in 1955
10,018.8 Square Feet Lot
$240,100 Zestimate®
$231/sqft
$1,841 Estimated rent
Home value
$240,100
$214,000 - $271,000
$1,841/mo
Zestimate® history
Loading...
Owner options
Explore your selling options
What's special
Your zen awaits you!! Welcome to this meticulously maintained 4 bedroom home. You will find two bedrooms on the main level and two upstairs. Recent updates include kitchen remodel with granite countertops. Both the main level and upstairs have new flooring. New furnace in 2018 and new water softener in 2021. Windows were updated in 2016. More living space can be added in the unfinished basement. Outside amongst the beautiful landscaping you will find a peaceful patio, numerous flower gardens, a deck and gardening shed.
Zillow last checked: 8 hours ago
Listing updated: October 16, 2025 at 11:27pm
Listed by:
Lisa Kent 320-310-7717,
Premier Real Estate Services,
Cory S. Oberg 320-492-4889
Bought with:
Amy Johnson
Central MN Realty LLC
Source: NorthstarMLS as distributed by MLS GRID,MLS#: 6593420
Facts & features
Interior
Bedrooms & bathrooms
- Bedrooms: 4
- Bathrooms: 2
- Full bathrooms: 1
- 1/2 bathrooms: 1
Bedroom 1
- Level: Main
- Area: 130 Square Feet
- Dimensions: 13X10
Bedroom 2
- Level: Main
- Area: 130 Square Feet
- Dimensions: 13X10
Bedroom 3
- Level: Upper
- Area: 156 Square Feet
- Dimensions: 13X12
Bedroom 4
- Level: Upper
- Area: 130 Square Feet
- Dimensions: 13X10
Family room
- Level: Main
- Area: 234 Square Feet
- Dimensions: 18X13
Kitchen
- Level: Main
- Area: 228 Square Feet
- Dimensions: 19X12
Heating
- Forced Air
Cooling
- Central Air
Features
- Basement: Unfinished
- Has fireplace: No
Interior area
- Total structure area: 1,088
- Total interior livable area: 1,088 sqft
- Finished area above ground: 1,088
- Finished area below ground: 0
Property
Parking
- Total spaces: 1
- Parking features: Detached
- Garage spaces: 1
- Details: Garage Dimensions (20X14)
Accessibility
- Accessibility features: None
Features
- Levels: One and One Half
- Stories: 1
- Patio & porch: Deck, Patio
Lot
- Size: 10,018 sqft
- Dimensions: 65 x 157
Details
- Foundation area: 1088
- Parcel number: 48293600000
- Zoning description: Residential-Single Family
Construction
Type & style
- Home type: SingleFamily
- Property subtype: Single Family Residence
Materials
- Wood Siding
Condition
- Age of Property: 70
- New construction: No
- Year built: 1955
Utilities & green energy
- Gas: Natural Gas
- Sewer: City Sewer/Connected
- Water: City Water/Connected
Community & neighborhood
Location
- Region: Cold Spring
- Subdivision: Friedmans Add
HOA & financial
HOA
- Has HOA: No
Price history
| Date | Event | Price |
|---|---|---|
| 10/15/2024 | Sold | $251,000+4.6%$231/sqft |
Source: | ||
| 9/9/2024 | Pending sale | $239,900$220/sqft |
Source: | ||
| 9/6/2024 | Listed for sale | $239,900+108.6%$220/sqft |
Source: | ||
| 10/30/2009 | Sold | $115,000$106/sqft |
Source: | ||
| 10/13/2009 | Listed for sale | $115,000$106/sqft |
Source: Prudential Real Estate #3844133 Report a problem | ||
Public tax history
| Year | Property taxes | Tax assessment |
|---|---|---|
| 2024 | $1,904 +8.7% | $178,000 +7.5% |
| 2023 | $1,752 -8.2% | $165,600 +3% |
| 2022 | $1,908 | $160,700 |
Find assessor info on the county website
Neighborhood: 56320
Nearby schools
GreatSchools rating
- 6/10Cold Spring Elementary SchoolGrades: PK-5Distance: 1 mi
- NARocori Online Learning SiteGrades: 6-12Distance: 0.9 mi
- 8/10Rocori Senior High SchoolGrades: 9-12Distance: 0.9 mi
Get a cash offer in 3 minutes
Find out how much your home could sell for in as little as 3 minutes with a no-obligation cash offer.
Estimated market value$240,100
Get a cash offer in 3 minutes
Find out how much your home could sell for in as little as 3 minutes with a no-obligation cash offer.
Estimated market value
$240,100
