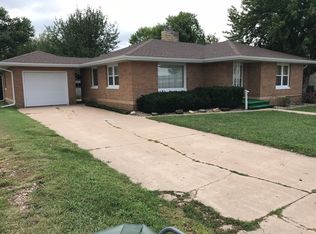Nice 4 bedroom home and 2 bathroom. 2 of the bedrooms are non conforming because of the egress windows. Plumbing been updated and some electrical. Detached 2.5 car garage in quiet part of Deshler. Home has East facing porch for evening lounging and deck on West side of Home for grilling and cookouts. Corner lot! Must see !!
This property is off market, which means it's not currently listed for sale or rent on Zillow. This may be different from what's available on other websites or public sources.
