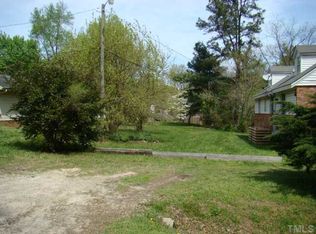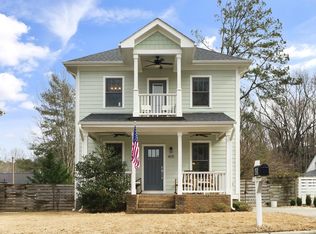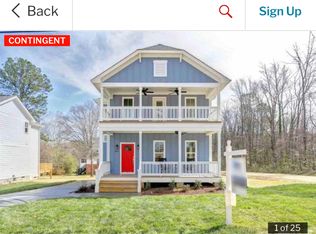2 STORY CUSTOM HOME W/FENCED YARD IN DOWNTOWN RALEIGH! Open floor plan with HWD'S throughout. Designer kitchen includes SS appliances, quartz counter tops, cabinet height back splash & island, under cab. lights & dining area. Owners Suite w/ large walk in shower, dual vanity sinks, WIC & balcony access w/nice views of downtown Raleigh skyline. 2 additional spacious BR's. LG. back deck w/lighting great for entertaining. Tankless hot water heater. Appliances convey. Convenient to 140/440, Dining, & Shops!
This property is off market, which means it's not currently listed for sale or rent on Zillow. This may be different from what's available on other websites or public sources.


