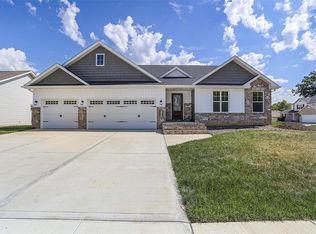Closed
Listing Provided by:
Kris A Dempsey 618-567-7531,
Equity Realty Group, LLC
Bought with: Epique Realty
$469,000
409 Briar Creek Rd, Troy, IL 62294
4beds
2,759sqft
Single Family Residence
Built in 2018
0.27 Acres Lot
$487,600 Zestimate®
$170/sqft
$3,127 Estimated rent
Home value
$487,600
$434,000 - $546,000
$3,127/mo
Zestimate® history
Loading...
Owner options
Explore your selling options
What's special
Welcome to this stunning 4-bedroom, 3-bath ranch-style home that offers the perfect blend of comfort, and style. The open-concept design features vaulted ceilings that enhance the spacious feel of the main living areas, while the desirable split-bedroom floor plan provides privacy. The primary suite is spacious and a en-suite bath, while the additional bedrooms are generously sized. The heart of the home boasts a warm and inviting living room, a well-equipped kitchen, and a dining area. Main floor laundry. 3-car garage provides ample space for vehicles, and storage. Step outside to enjoy the oversized patio and a covered patio area perfect for outdoor dining, relaxing, or entertaining. The private backyard backs up to mature trees, offering a peaceful backdrop, no rear neighbors. The finished lower level features a huge family room with daylight windows . A built-in bar, yours to enjoy—makes this the ideal spot for hosting friends and family. Don’t miss your chance to make it yours!
Zillow last checked: 8 hours ago
Listing updated: June 20, 2025 at 12:25pm
Listing Provided by:
Kris A Dempsey 618-567-7531,
Equity Realty Group, LLC
Bought with:
Jamie Lenglet, 475.177374
Epique Realty
Source: MARIS,MLS#: 25030842 Originating MLS: Southwestern Illinois Board of REALTORS
Originating MLS: Southwestern Illinois Board of REALTORS
Facts & features
Interior
Bedrooms & bathrooms
- Bedrooms: 4
- Bathrooms: 3
- Full bathrooms: 3
- Main level bathrooms: 2
- Main level bedrooms: 3
Primary bedroom
- Features: Floor Covering: Wood Engineered
- Level: Main
- Area: 196
- Dimensions: 14x14
Bedroom 2
- Features: Floor Covering: Wood Engineered
- Level: Main
- Area: 156
- Dimensions: 12x13
Bedroom 3
- Features: Floor Covering: Wood Engineered
- Level: Main
- Area: 132
- Dimensions: 12x11
Bedroom 4
- Features: Floor Covering: Luxury Vinyl Plank
- Level: Lower
- Area: 144
- Dimensions: 12x12
Primary bathroom
- Description: Shower only, double sink
- Features: Floor Covering: Ceramic Tile
- Level: Main
- Area: 140
- Dimensions: 14x10
Bathroom 2
- Features: Floor Covering: Ceramic Tile
- Level: Main
- Area: 50
- Dimensions: 10x5
Bathroom 3
- Features: Floor Covering: Ceramic Tile
- Level: Lower
- Area: 40
- Dimensions: 5x8
Breakfast room
- Features: Floor Covering: Wood Engineered
- Level: Main
- Area: 120
- Dimensions: 10x12
Dining room
- Features: Floor Covering: Wood Engineered
- Level: Main
- Area: 144
- Dimensions: 12x12
Family room
- Description: Bar
- Features: Floor Covering: Luxury Vinyl Plank
- Level: Lower
- Area: 525
- Dimensions: 35x15
Kitchen
- Features: Floor Covering: Wood Engineered
- Level: Main
- Area: 156
- Dimensions: 13x12
Laundry
- Description: Laundry Sink
- Features: Floor Covering: Ceramic Tile
- Level: Main
- Area: 77
- Dimensions: 11x7
Living room
- Features: Floor Covering: Wood Engineered
- Level: Main
- Area: 420
- Dimensions: 28x15
Other
- Features: Floor Covering: Wood Engineered
- Level: Main
- Area: 42
- Dimensions: 7x6
Heating
- Natural Gas
Cooling
- Central Air
Appliances
- Included: Dishwasher, Microwave, Range, Refrigerator, Wine Refrigerator
- Laundry: Main Level
Features
- Basement: Partially Finished,Full,Sump Pump
- Number of fireplaces: 1
- Fireplace features: Gas
Interior area
- Total structure area: 2,759
- Total interior livable area: 2,759 sqft
- Finished area above ground: 1,724
- Finished area below ground: 1,035
Property
Parking
- Total spaces: 3
- Parking features: Attached, Garage
- Attached garage spaces: 3
Features
- Patio & porch: Covered, Patio
- Exterior features: Lighting
Lot
- Size: 0.27 Acres
- Dimensions: 114.65 x 140.47 Irr
- Features: Level, Many Trees, Private
Details
- Parcel number: 102163318304007
- Special conditions: Standard
Construction
Type & style
- Home type: SingleFamily
- Architectural style: Ranch
- Property subtype: Single Family Residence
- Attached to another structure: Yes
Materials
- Brick Veneer, Stone
- Foundation: Concrete Perimeter
- Roof: Architectural Shingle
Condition
- New construction: No
- Year built: 2018
Details
- Builder name: Lindow Contracting, Inc.
Utilities & green energy
- Electric: 220 Volts
- Sewer: Public Sewer
- Water: Community
Community & neighborhood
Location
- Region: Troy
- Subdivision: Northwoods
Other
Other facts
- Listing terms: Cash,Conventional,FHA,Private
- Ownership: Private
Price history
| Date | Event | Price |
|---|---|---|
| 6/20/2025 | Sold | $469,000$170/sqft |
Source: | ||
| 5/24/2025 | Contingent | $469,000$170/sqft |
Source: | ||
| 5/21/2025 | Price change | $469,000-2.1%$170/sqft |
Source: | ||
| 5/18/2025 | Listed for sale | $479,000+59.7%$174/sqft |
Source: | ||
| 9/24/2018 | Sold | $300,000+589.7%$109/sqft |
Source: Public Record Report a problem | ||
Public tax history
| Year | Property taxes | Tax assessment |
|---|---|---|
| 2024 | -- | $149,930 +9.5% |
| 2023 | -- | $136,930 +10.3% |
| 2022 | -- | $124,160 +5.8% |
Find assessor info on the county website
Neighborhood: 62294
Nearby schools
GreatSchools rating
- 6/10Silver Creek Elementary SchoolGrades: PK-5Distance: 1.4 mi
- 6/10Triad Middle SchoolGrades: 6-8Distance: 4.2 mi
- 9/10Triad High SchoolGrades: 9-12Distance: 2.8 mi
Schools provided by the listing agent
- Elementary: Triad Dist 2
- Middle: Triad Dist 2
- High: Triad
Source: MARIS. This data may not be complete. We recommend contacting the local school district to confirm school assignments for this home.
Get a cash offer in 3 minutes
Find out how much your home could sell for in as little as 3 minutes with a no-obligation cash offer.
Estimated market value$487,600
Get a cash offer in 3 minutes
Find out how much your home could sell for in as little as 3 minutes with a no-obligation cash offer.
Estimated market value
$487,600
