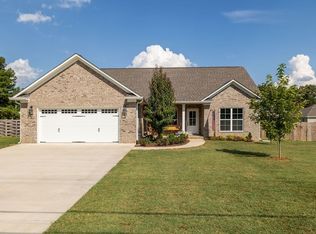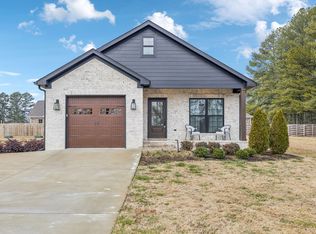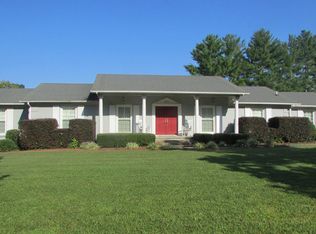Closed
$332,500
409 Bumpas Rd, Lawrenceburg, TN 38464
3beds
1,463sqft
Single Family Residence, Residential
Built in 2023
0.31 Acres Lot
$356,800 Zestimate®
$227/sqft
$1,960 Estimated rent
Home value
$356,800
Estimated sales range
Not available
$1,960/mo
Zestimate® history
Loading...
Owner options
Explore your selling options
What's special
Stunning & Move-In Ready! This beautifully updated 3-bedroom, 2-bath home boasts an inviting open floor plan and feels practically brand new! The spacious master suite is thoughtfully positioned for privacy, while the bright and airy living spaces make entertaining a breeze. Step outside to enjoy the covered patio—perfect for relaxing—plus a newly fenced backyard for added privacy. Conveniently located near the 64 Bypass for easy access to shopping, dining, and more. Don’t miss this gem!
Zillow last checked: 8 hours ago
Listing updated: April 07, 2025 at 10:31am
Listing Provided by:
Christie Hagan 931-242-5562,
Coldwell Banker Southern Realty
Bought with:
Tommy Brazier, 256149
Affordable Agent Realty LLC
Source: RealTracs MLS as distributed by MLS GRID,MLS#: 2799572
Facts & features
Interior
Bedrooms & bathrooms
- Bedrooms: 3
- Bathrooms: 2
- Full bathrooms: 2
- Main level bedrooms: 3
Bedroom 1
- Features: Full Bath
- Level: Full Bath
- Area: 180 Square Feet
- Dimensions: 12x15
Bedroom 2
- Features: Extra Large Closet
- Level: Extra Large Closet
- Area: 156 Square Feet
- Dimensions: 12x13
Bedroom 3
- Features: Extra Large Closet
- Level: Extra Large Closet
- Area: 156 Square Feet
- Dimensions: 12x13
Dining room
- Features: Combination
- Level: Combination
Kitchen
- Features: Eat-in Kitchen
- Level: Eat-in Kitchen
- Area: 130 Square Feet
- Dimensions: 13x10
Living room
- Area: 256 Square Feet
- Dimensions: 16x16
Heating
- Central, Natural Gas
Cooling
- Central Air
Appliances
- Included: Electric Oven, Electric Range, Dishwasher, Microwave, Refrigerator
Features
- High Speed Internet
- Flooring: Laminate, Tile
- Basement: Crawl Space
- Has fireplace: No
Interior area
- Total structure area: 1,463
- Total interior livable area: 1,463 sqft
- Finished area above ground: 1,463
Property
Parking
- Total spaces: 2
- Parking features: Garage Faces Front
- Attached garage spaces: 2
Features
- Levels: One
- Stories: 1
- Patio & porch: Porch, Covered
- Fencing: Back Yard
Lot
- Size: 0.31 Acres
- Dimensions: 111.62 x 150 .38AC
- Features: Level
Details
- Parcel number: 088D A 00100 000
- Special conditions: Standard
Construction
Type & style
- Home type: SingleFamily
- Property subtype: Single Family Residence, Residential
Materials
- Brick
- Roof: Shingle
Condition
- New construction: No
- Year built: 2023
Utilities & green energy
- Sewer: Public Sewer
- Water: Public
- Utilities for property: Water Available, Cable Connected
Community & neighborhood
Location
- Region: Lawrenceburg
- Subdivision: Les Champs De Golf Estates
Price history
| Date | Event | Price |
|---|---|---|
| 4/7/2025 | Sold | $332,500-2.2%$227/sqft |
Source: | ||
| 3/14/2025 | Pending sale | $339,900$232/sqft |
Source: | ||
| 3/6/2025 | Contingent | $339,900$232/sqft |
Source: | ||
| 3/4/2025 | Listed for sale | $339,900+13.3%$232/sqft |
Source: | ||
| 8/11/2023 | Sold | $299,900$205/sqft |
Source: | ||
Public tax history
| Year | Property taxes | Tax assessment |
|---|---|---|
| 2025 | $2,037 | $65,550 |
| 2024 | $2,037 | $65,550 |
| 2023 | $2,037 +1211% | $65,550 +1211% |
Find assessor info on the county website
Neighborhood: 38464
Nearby schools
GreatSchools rating
- 6/10David Crockett Elementary SchoolGrades: PK-5Distance: 1.1 mi
- 6/10E O Coffman Middle SchoolGrades: 6-8Distance: 2.4 mi
- NALawrence Adult High SchoolGrades: 9-12Distance: 2.2 mi
Schools provided by the listing agent
- Elementary: David Crockett Elementary
- Middle: E O Coffman Middle School
- High: Lawrence Co High School
Source: RealTracs MLS as distributed by MLS GRID. This data may not be complete. We recommend contacting the local school district to confirm school assignments for this home.
Get pre-qualified for a loan
At Zillow Home Loans, we can pre-qualify you in as little as 5 minutes with no impact to your credit score.An equal housing lender. NMLS #10287.


