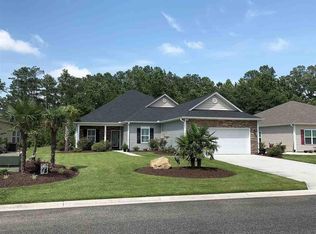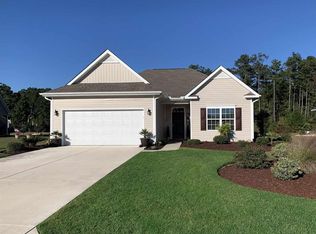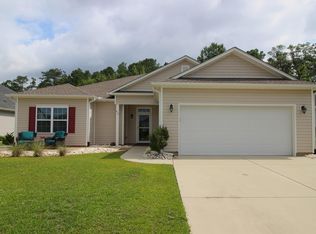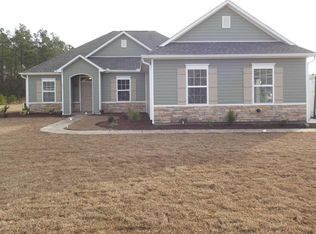Sold for $289,999
$289,999
409 Carrick Loop, Longs, SC 29568
3beds
1,737sqft
Single Family Residence
Built in 2017
0.29 Acres Lot
$290,000 Zestimate®
$167/sqft
$1,999 Estimated rent
Home value
$290,000
$276,000 - $305,000
$1,999/mo
Zestimate® history
Loading...
Owner options
Explore your selling options
What's special
Discover this charming home in the Arbor Glen neighborhood, offering a tranquil pond and woodland view from the spacious backyard. The open floor plan features a living area with a tray ceiling, a kitchen with marbled granite, and white cabinetry, and a bright dining area leading to a sunroom. The primary suite includes a walk-in closet, dual vanities, a shower, and ample storage, while two additional bedrooms share a full bathroom. New HVAC 07/2024. The extended two-car garage provides extra storage and a larger laundry room. Conveniently located just 20 minutes from the beach and close to shopping, dining, and entertainment, this home offers both comfort and convenience. Don't miss this out on the opportunity for this home to be yours.
Zillow last checked: 8 hours ago
Listing updated: January 07, 2026 at 12:55pm
Listed by:
Sarah N Pokorny 843-949-1415,
Shoreline Realty
Bought with:
Thomas A Gingerelli, 142064
INNOVATE Real Estate
Source: CCAR,MLS#: 2501906 Originating MLS: Coastal Carolinas Association of Realtors
Originating MLS: Coastal Carolinas Association of Realtors
Facts & features
Interior
Bedrooms & bathrooms
- Bedrooms: 3
- Bathrooms: 2
- Full bathrooms: 2
Primary bedroom
- Features: Tray Ceiling(s), Ceiling Fan(s), Linen Closet, Main Level Master, Walk-In Closet(s)
Primary bathroom
- Features: Dual Sinks, Separate Shower
Dining room
- Features: Kitchen/Dining Combo
Kitchen
- Features: Breakfast Bar, Pantry, Stainless Steel Appliances, Solid Surface Counters
Living room
- Features: Tray Ceiling(s), Ceiling Fan(s)
Other
- Features: Bedroom on Main Level, Entrance Foyer, Utility Room
Heating
- Central, Electric
Cooling
- Central Air
Appliances
- Included: Dishwasher, Disposal, Microwave, Range, Refrigerator, Dryer, Washer
- Laundry: Washer Hookup
Features
- Attic, Pull Down Attic Stairs, Permanent Attic Stairs, Breakfast Bar, Bedroom on Main Level, Entrance Foyer, Stainless Steel Appliances, Solid Surface Counters
- Flooring: Carpet, Tile
- Attic: Pull Down Stairs,Permanent Stairs
Interior area
- Total structure area: 2,200
- Total interior livable area: 1,737 sqft
Property
Parking
- Total spaces: 4
- Parking features: Attached, Garage, Two Car Garage, Garage Door Opener
- Attached garage spaces: 2
Features
- Levels: One
- Stories: 1
- Exterior features: Sprinkler/Irrigation
- Pool features: Community, Outdoor Pool
- Has view: Yes
- View description: Lake
- Has water view: Yes
- Water view: Lake
- Waterfront features: Pond
Lot
- Size: 0.29 Acres
- Features: Lake Front, Pond on Lot, Rectangular, Rectangular Lot
Details
- Additional parcels included: ,
- Parcel number: 25909020049
- Zoning: SF 10
- Special conditions: None
Construction
Type & style
- Home type: SingleFamily
- Architectural style: Ranch
- Property subtype: Single Family Residence
Materials
- Vinyl Siding
- Foundation: Slab
Condition
- Resale
- Year built: 2017
Utilities & green energy
- Water: Public
- Utilities for property: Cable Available, Electricity Available, Sewer Available, Underground Utilities, Water Available
Community & neighborhood
Security
- Security features: Smoke Detector(s)
Community
- Community features: Golf Carts OK, Long Term Rental Allowed, Pool
Location
- Region: Longs
- Subdivision: Arbor Glen
HOA & financial
HOA
- Has HOA: Yes
- HOA fee: $52 monthly
- Amenities included: Owner Allowed Golf Cart, Owner Allowed Motorcycle, Pet Restrictions, Tenant Allowed Golf Cart, Tenant Allowed Motorcycle
- Services included: Common Areas, Legal/Accounting, Pool(s)
Other
Other facts
- Listing terms: Cash,Conventional,FHA,VA Loan
Price history
| Date | Event | Price |
|---|---|---|
| 1/7/2026 | Sold | $289,999$167/sqft |
Source: | ||
| 12/3/2025 | Contingent | $289,999$167/sqft |
Source: | ||
| 9/16/2025 | Listed for sale | $289,999$167/sqft |
Source: | ||
| 8/4/2025 | Contingent | $289,999$167/sqft |
Source: | ||
| 8/1/2025 | Price change | $289,999-3.3%$167/sqft |
Source: | ||
Public tax history
| Year | Property taxes | Tax assessment |
|---|---|---|
| 2024 | $1,199 | $301,814 +0.3% |
| 2023 | -- | $300,900 +57.7% |
| 2022 | $811 | $190,820 |
Find assessor info on the county website
Neighborhood: 29568
Nearby schools
GreatSchools rating
- 3/10Daisy Elementary SchoolGrades: PK-5Distance: 9.3 mi
- 3/10Loris Middle SchoolGrades: 6-8Distance: 10 mi
- 4/10Loris High SchoolGrades: 9-12Distance: 10.8 mi
Schools provided by the listing agent
- Elementary: Daisy Elementary School
- Middle: Loris Middle School
- High: Loris High School
Source: CCAR. This data may not be complete. We recommend contacting the local school district to confirm school assignments for this home.

Get pre-qualified for a loan
At Zillow Home Loans, we can pre-qualify you in as little as 5 minutes with no impact to your credit score.An equal housing lender. NMLS #10287.



