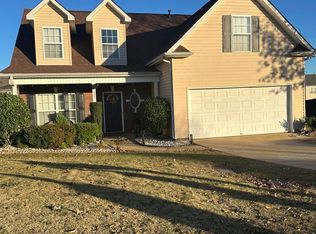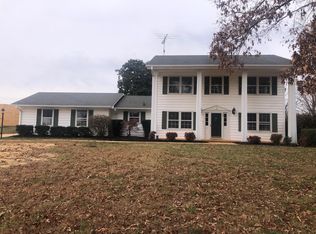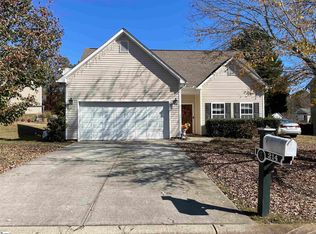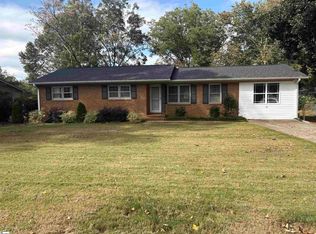Welcome home to this well-maintained, 1 owner home with 3-bedrooms, 3 bathrooms nestled on .64 acres in the heart of Boiling Springs. Approximately 1,650 sq ft of living space on the main level and over 500 heated square feet in the partially finished basement, adding endless potential to expand your living area or customize to fit your lifestyle with large open area. this area boasts a floor to ceiling fireplace, full bathroom, flex space, and access to garage/workshop with private entrance from the outside or inside the house. Plenty of fruit trees, fruit bushes, and pecan trees adorn this fenced in backyard. Truly a must-see home! This property offers the perfect blend of comfort, functionality, and room to grow. Whether you're a first-time home buyer, investor, or looking for extra space, this home checks all the boxes. The main level of this ranch style home offers formal living room, den, dining area, galley kitchen, walk-in laundry off the kitchen, 3 bedrooms and 2 full baths, and 2 car attached carport. The owner's bath was updated with a full shower replacement from Bath Fitter. The lower level has a separate entrance and could be used for an array of possibilities, including recreation area or even a 2nd living area with a private full bath, shower and closet space. Work was completed by Mount Valley Foundation to add a sump pump in the basement, in last 2 years. This home offers great bones and character and has lots of potential. **AGENT IS RELATED TO SELLER**
Active
$368,000
409 Caston Dr, Boiling Springs, SC 29316
3beds
2,166sqft
Est.:
Single Family Residence
Built in 1972
0.64 Acres Lot
$358,900 Zestimate®
$170/sqft
$-- HOA
What's special
Floor to ceiling fireplacePartially finished basementRecreation areaFlex spaceDining areaCloset spaceGalley kitchen
- 63 days |
- 151 |
- 2 |
Zillow last checked: 8 hours ago
Listing updated: October 12, 2025 at 06:01pm
Listed by:
Andrea G Plummer 864-347-9645,
LPT Realty, LLC
Source: SAR,MLS#: 326929
Tour with a local agent
Facts & features
Interior
Bedrooms & bathrooms
- Bedrooms: 3
- Bathrooms: 3
- Full bathrooms: 3
- Main level bathrooms: 2
- Main level bedrooms: 3
Rooms
- Room types: Other/See Remarks
Primary bedroom
- Level: First
- Area: 132
- Dimensions: 12x11
Bedroom 2
- Level: First
- Area: 110
- Dimensions: 10x11
Bedroom 3
- Level: First
- Area: 132
- Dimensions: 11x12
Den
- Level: First
- Area: 210
- Dimensions: 15x14
Dining room
- Level: First
- Area: 154
- Dimensions: 11X14
Kitchen
- Level: First
- Area: 105
- Dimensions: 7X15
Laundry
- Level: First
Living room
- Level: First
- Area: 176
- Dimensions: 16X11
Other
- Level: Basement
- Area: 209
- Dimensions: 11x19
Other
- Level: Basement
- Area: 360
- Dimensions: 24x15
Heating
- Ceiling Cable, Heat Pump, Electricity
Cooling
- Central Air, Electricity
Appliances
- Included: Dishwasher, Gas Oven, Gas Range, Range Hood, Refrigerator, Gas Water Heater
- Laundry: 1st Floor, Electric Dryer Hookup, Walk-In, Washer Hookup
Features
- Ceiling Fan(s), Attic Stairs Pulldown, Fireplace(s), Ceiling - Blown, Solid Surface Counters, Pantry
- Flooring: Carpet, Ceramic Tile, Wood
- Windows: Insulated Windows, Window Treatments
- Basement: Bath/Stubbed,Partially Finished,Full,Sump Pump,Walk-Out Access,Basement
- Attic: Pull Down Stairs,Storage
- Has fireplace: Yes
- Fireplace features: Gas Log
Interior area
- Total interior livable area: 2,166 sqft
- Finished area above ground: 1,650
- Finished area below ground: 560
Property
Parking
- Total spaces: 2
- Parking features: Attached, Basement, 2 Car Carport, Garage, Workshop in Garage, Attached Carport
- Attached garage spaces: 2
- Carport spaces: 2
Accessibility
- Accessibility features: Accessible Approach with Ramp, Handicap Access, Disabled Access
Features
- Levels: One
- Patio & porch: Porch
- Fencing: Fenced
Lot
- Size: 0.64 Acres
- Dimensions: 145 x 192
- Features: Level
- Topography: Level
Details
- Parcel number: 2440903300
Construction
Type & style
- Home type: SingleFamily
- Architectural style: Ranch
- Property subtype: Single Family Residence
Materials
- Brick Veneer
- Roof: Composition
Condition
- New construction: No
- Year built: 1972
Utilities & green energy
- Electric: Duke
- Gas: PNG
- Sewer: Septic Tank
- Water: Public, SWS
Community & HOA
Community
- Security: Smoke Detector(s)
- Subdivision: Other
HOA
- Has HOA: No
Location
- Region: Boiling Springs
Financial & listing details
- Price per square foot: $170/sqft
- Tax assessed value: $287,200
- Annual tax amount: $903
- Date on market: 10/11/2025
Estimated market value
$358,900
$341,000 - $377,000
$1,839/mo
Price history
Price history
| Date | Event | Price |
|---|---|---|
| 10/11/2025 | Listed for sale | $368,000$170/sqft |
Source: | ||
| 8/12/2025 | Listing removed | $368,000$170/sqft |
Source: | ||
| 7/26/2025 | Listed for sale | $368,000-3%$170/sqft |
Source: | ||
| 7/19/2025 | Listing removed | $379,500$175/sqft |
Source: | ||
| 6/4/2025 | Price change | $379,500-0.8%$175/sqft |
Source: | ||
Public tax history
Public tax history
| Year | Property taxes | Tax assessment |
|---|---|---|
| 2025 | -- | $7,171 |
| 2024 | $903 +0.7% | $7,171 |
| 2023 | $897 | $7,171 +15% |
Find assessor info on the county website
BuyAbility℠ payment
Est. payment
$2,059/mo
Principal & interest
$1771
Property taxes
$159
Home insurance
$129
Climate risks
Neighborhood: 29316
Nearby schools
GreatSchools rating
- 9/10Boiling Springs Elementary SchoolGrades: PK-5Distance: 0.4 mi
- 5/10Rainbow Lake Middle SchoolGrades: 6-8Distance: 4 mi
- 7/10Boiling Springs High SchoolGrades: 9-12Distance: 0.7 mi
Schools provided by the listing agent
- Elementary: 2-Boiling Springs
- Middle: 2-Boiling Springs
- High: 2-Boiling Springs
Source: SAR. This data may not be complete. We recommend contacting the local school district to confirm school assignments for this home.
- Loading
- Loading



