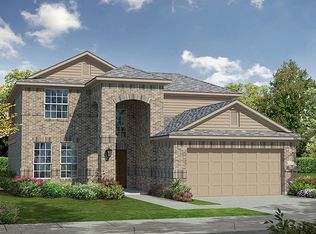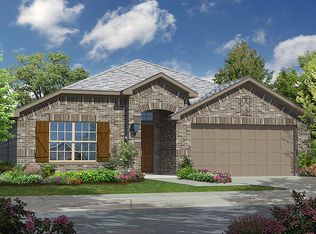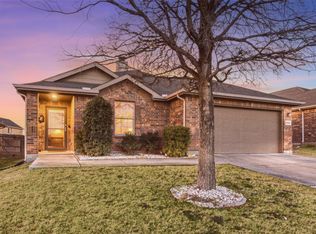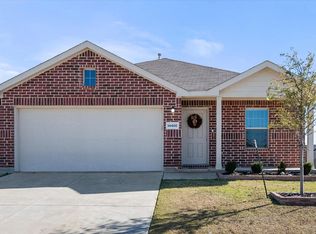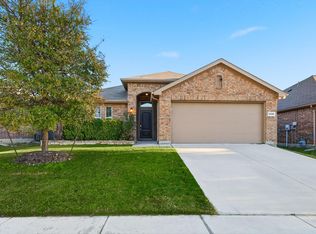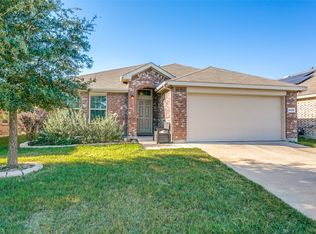Charming 3BR 2BA single-story home in Sendera Ranch East. Features 1521 sqft with an open floor plan and plenty of natural light. The kitchen offers granite counters, a breakfast bar, a pantry, and sleek appliances. Living and dining areas flow seamlessly for easy entertaining. The primary suite includes a walk-in closet, ceiling fan, dual sinks, a garden tub, and a separate shower. Secondary bedrooms also feature walk-in closets and ceiling fans. Enjoy a covered patio, fenced backyard, and 2-car garage for functional and outdoor living. Community amenities include jogging paths, playgrounds, and a community pool. Conveniently located in Northwest ISD near shopping, dining, and commuter routes. Built in 2013 and move-in ready.
For sale
Price cut: $3K (11/21)
$299,990
409 Copper Ridge Rd, Haslet, TX 76052
3beds
1,521sqft
Est.:
Single Family Residence
Built in 2013
5,662.8 Square Feet Lot
$-- Zestimate®
$197/sqft
$52/mo HOA
What's special
- 166 days |
- 413 |
- 19 |
Likely to sell faster than
Zillow last checked: 8 hours ago
Listing updated: December 27, 2025 at 06:08am
Listed by:
Jake Ascher 0687868 817-440-6619,
Team Freedom Real Estate 817-440-6619
Source: NTREIS,MLS#: 21031262
Tour with a local agent
Facts & features
Interior
Bedrooms & bathrooms
- Bedrooms: 3
- Bathrooms: 2
- Full bathrooms: 2
Primary bedroom
- Features: Ceiling Fan(s), Walk-In Closet(s)
- Level: First
- Dimensions: 13 x 12
Bedroom
- Features: Ceiling Fan(s), Walk-In Closet(s)
- Level: First
- Dimensions: 12 x 11
Bedroom
- Features: Ceiling Fan(s), Walk-In Closet(s)
- Level: First
- Dimensions: 12 x 11
Primary bathroom
- Features: Dual Sinks, Garden Tub/Roman Tub, Separate Shower
- Level: First
- Dimensions: 10 x 8
Other
- Features: Built-in Features
- Level: First
- Dimensions: 8 x 5
Kitchen
- Features: Breakfast Bar, Built-in Features, Eat-in Kitchen, Granite Counters, Pantry
- Level: First
- Dimensions: 12 x 6
Living room
- Level: First
- Dimensions: 14 x 13
Heating
- Electric
Cooling
- Electric
Appliances
- Included: Dishwasher, Electric Range, Disposal, Microwave
- Laundry: Laundry in Utility Room
Features
- Decorative/Designer Lighting Fixtures, Granite Counters, High Speed Internet, Open Floorplan, Pantry, Cable TV
- Flooring: Carpet, Ceramic Tile
- Windows: Window Coverings
- Has basement: No
- Has fireplace: No
Interior area
- Total interior livable area: 1,521 sqft
Video & virtual tour
Property
Parking
- Total spaces: 2
- Parking features: Driveway, Garage Faces Front
- Attached garage spaces: 2
- Has uncovered spaces: Yes
Features
- Levels: One
- Stories: 1
- Patio & porch: Covered
- Pool features: None, Community
- Fencing: Wood
Lot
- Size: 5,662.8 Square Feet
- Features: Landscaped
- Residential vegetation: Grassed
Details
- Additional structures: Shed(s)
- Parcel number: 41511417
Construction
Type & style
- Home type: SingleFamily
- Architectural style: Traditional,Detached
- Property subtype: Single Family Residence
Materials
- Brick
- Foundation: Slab
- Roof: Composition
Condition
- Year built: 2013
Utilities & green energy
- Sewer: Public Sewer
- Water: Public
- Utilities for property: Sewer Available, Separate Meters, Water Available, Cable Available
Community & HOA
Community
- Features: Playground, Pool, Sidewalks, Trails/Paths
- Security: Smoke Detector(s)
- Subdivision: Sendera Ranch East
HOA
- Has HOA: Yes
- Services included: Maintenance Grounds
- HOA fee: $156 quarterly
- HOA name: SBB Management
- HOA phone: 972-960-2800
Location
- Region: Haslet
Financial & listing details
- Price per square foot: $197/sqft
- Tax assessed value: $15,000
- Annual tax amount: $5,560
- Date on market: 8/20/2025
- Cumulative days on market: 168 days
- Listing terms: Cash,Conventional,FHA,VA Loan
- Exclusions: fridge, laundry, wall decorations
Estimated market value
Not available
Estimated sales range
Not available
Not available
Price history
Price history
| Date | Event | Price |
|---|---|---|
| 11/21/2025 | Price change | $299,990-1%$197/sqft |
Source: NTREIS #21031262 Report a problem | ||
| 9/17/2025 | Price change | $303,000-1.5%$199/sqft |
Source: NTREIS #21031262 Report a problem | ||
| 8/20/2025 | Listed for sale | $307,500$202/sqft |
Source: NTREIS #21031262 Report a problem | ||
Public tax history
BuyAbility℠ payment
Est. payment
$1,997/mo
Principal & interest
$1463
Property taxes
$377
Other costs
$157
Climate risks
Neighborhood: Sendera Ranch
Nearby schools
GreatSchools rating
- 5/10J C Thompson Elementary SchoolGrades: PK-5Distance: 0.1 mi
- 5/10Truett Wilson Middle SchoolGrades: 6-8Distance: 1.2 mi
- 6/10Northwest High SchoolGrades: 9-12Distance: 3.9 mi
Schools provided by the listing agent
- Elementary: JC Thompson
- Middle: Wilson
- High: Northwest
- District: Northwest ISD
Source: NTREIS. This data may not be complete. We recommend contacting the local school district to confirm school assignments for this home.
- Loading
- Loading
