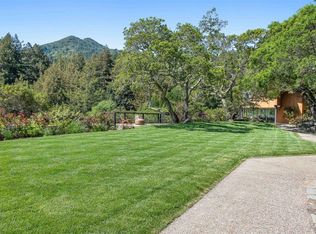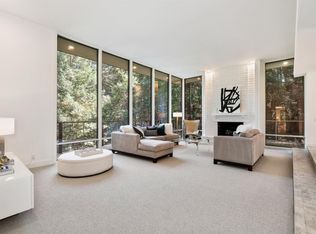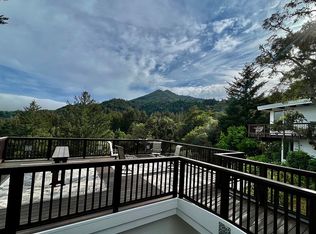Sold for $4,000,000
$4,000,000
409 Crown Road, Kentfield, CA 94904
3beds
3,545sqft
Single Family Residence
Built in 1961
1.15 Acres Lot
$3,807,000 Zestimate®
$1,128/sqft
$14,132 Estimated rent
Home value
$3,807,000
$3.43M - $4.23M
$14,132/mo
Zestimate® history
Loading...
Owner options
Explore your selling options
What's special
Hidden away at the base of Mt. Tamalpais, this magical, single-level residence offers the ultimate in privacy, serenity, and connection with nature. Former residence and personal project of noted architect Mario Ciampi, this home is set on over an acre of mostly level land, located just steps away from the popular Crown Road Trailhead and providing direct access to the best hiking and biking trails in the region. A harmonious blend of rustic charm with a hip and stylish vibe, the property is thoughtfully designed to integrate seamlessly with its natural surroundings. Leave the real world behind as you walk through a grove of 100+ year old olive trees, draped in a mature grapevine, old fashioned climbing roses and illuminated by strands of twinkle lights, to enter this spacious home. The expansive living areas with vaulted and pyramid ceilings, abundant natural light, and effortless indoor-outdoor flow features large windows and sliding glass doors framing panoramic views of lush greenery. The centerpiece of the home is its inviting outdoor space, enveloped in privacy, complete with pool, lush lawns and expansive deck areas- perfect for entertaining or unwinding in your own private sanctuary. A separate guest studio is ideal for remote work or extended family visits.
Zillow last checked: 8 hours ago
Listing updated: November 05, 2024 at 04:58am
Listed by:
Bitsa D Freeman DRE #01143971 415-385-8929,
Boulevard Real Estate 415-385-8929
Bought with:
Michael M Cusick, DRE #01260333
Coldwell Banker Realty
Source: BAREIS,MLS#: 324080062 Originating MLS: Marin County
Originating MLS: Marin County
Facts & features
Interior
Bedrooms & bathrooms
- Bedrooms: 3
- Bathrooms: 4
- Full bathrooms: 3
- 1/2 bathrooms: 1
Bedroom
- Level: Main
Bathroom
- Level: Main
Dining room
- Level: Main
Family room
- Features: Deck Attached
- Level: Main
Kitchen
- Features: Kitchen Island, Kitchen/Family Combo, Pantry Cabinet
- Level: Main
Living room
- Level: Main
Heating
- Central
Cooling
- None
Appliances
- Laundry: Inside Room
Features
- Open Beam Ceiling, Storage
- Flooring: Carpet, Slate, Stone, Tile, Wood
- Windows: Skylight(s)
- Has basement: No
- Number of fireplaces: 1
- Fireplace features: Brick, Living Room
Interior area
- Total structure area: 3,545
- Total interior livable area: 3,545 sqft
Property
Parking
- Total spaces: 5
- Parking features: Covered, Detached
- Carport spaces: 2
Features
- Stories: 1
- Pool features: In Ground
- Has view: Yes
- View description: Canyon, Forest, Garden/Greenbelt, Mountain(s), Orchard
Lot
- Size: 1.15 Acres
- Features: Auto Sprinkler F&R, Landscaped, Low Maintenance, Private, Secluded
Details
- Parcel number: 07520414
- Special conditions: Standard
Construction
Type & style
- Home type: SingleFamily
- Property subtype: Single Family Residence
Condition
- Year built: 1961
Utilities & green energy
- Sewer: Septic Tank
- Water: Public
- Utilities for property: Public
Community & neighborhood
Location
- Region: Kentfield
HOA & financial
HOA
- Has HOA: Yes
- HOA fee: $395 annually
- Amenities included: None
- Services included: Other
- Association name: Kent Woodlands Property Owners Assoc
- Association phone: 415-721-7429
Price history
| Date | Event | Price |
|---|---|---|
| 11/5/2024 | Sold | $4,000,000+21.4%$1,128/sqft |
Source: | ||
| 10/15/2024 | Pending sale | $3,295,000$929/sqft |
Source: | ||
| 10/10/2024 | Listed for sale | $3,295,000+61.4%$929/sqft |
Source: | ||
| 10/6/2014 | Sold | $2,042,000+7.8%$576/sqft |
Source: Public Record Report a problem | ||
| 7/6/2014 | Pending sale | $1,895,000$535/sqft |
Source: SC Properties #21412775 Report a problem | ||
Public tax history
| Year | Property taxes | Tax assessment |
|---|---|---|
| 2025 | $49,216 +64.1% | $3,998,000 +66.2% |
| 2024 | $29,983 +2.1% | $2,405,986 +2% |
| 2023 | $29,375 +0.2% | $2,358,816 +2% |
Find assessor info on the county website
Neighborhood: 94904
Nearby schools
GreatSchools rating
- 8/10Adaline E. Kent Middle SchoolGrades: 5-8Distance: 0.9 mi
- 10/10Redwood High SchoolGrades: 9-12Distance: 2 mi
- 10/10Anthony G. Bacich Elementary SchoolGrades: K-4Distance: 1.3 mi
Get a cash offer in 3 minutes
Find out how much your home could sell for in as little as 3 minutes with a no-obligation cash offer.
Estimated market value
$3,807,000


