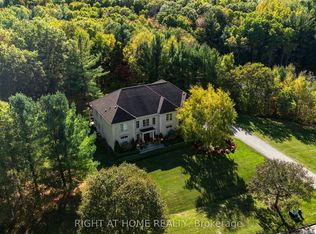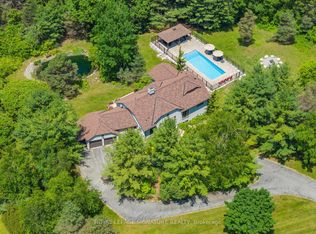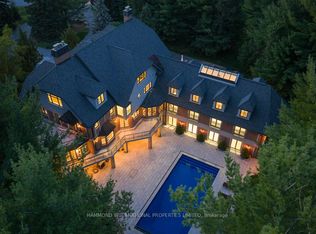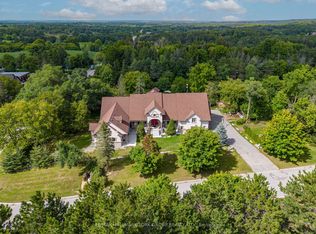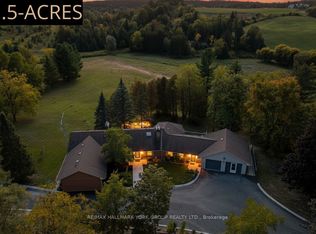409 Dearbourne Ave, King, ON L7B 1A3
What's special
- 115 days |
- 29 |
- 1 |
Zillow last checked: 8 hours ago
Listing updated: November 09, 2025 at 09:19am
RE/MAX SPECIALISTS TEAM SUKHVINDER
Facts & features
Interior
Bedrooms & bathrooms
- Bedrooms: 6
- Bathrooms: 8
Primary bedroom
- Description: Primary Bedroom
- Level: Main
- Area: 73.79 Square Meters
- Area source: Other
- Dimensions: 8.57 x 8.61
Bedroom 2
- Description: Bedroom 2
- Level: Main
- Area: 16.04 Square Meters
- Area source: Other
- Dimensions: 3.26 x 4.92
Bedroom 3
- Description: Bedroom 3
- Level: Main
- Area: 27.48 Square Meters
- Area source: Other
- Dimensions: 6.36 x 4.32
Bedroom 4
- Description: Bedroom 4
- Level: Main
- Area: 18.04 Square Meters
- Area source: Other
- Dimensions: 3.63 x 4.97
Bedroom 5
- Description: Bedroom 5
- Level: Main
- Area: 21.51 Square Meters
- Area source: Other
- Dimensions: 4.99 x 4.31
Dining room
- Description: Dining Room
- Level: Main
- Area: 16.31 Square Meters
- Area source: Other
- Dimensions: 3.47 x 4.70
Exercise room
- Description: Exercise Room
- Level: Main
- Area: 27.78 Square Meters
- Area source: Other
- Dimensions: 9.02 x 3.08
Family room
- Description: Family Room
- Level: Lower
- Area: 50.64 Square Meters
- Area source: Other
- Dimensions: 5.33 x 9.50
Great room
- Description: Great Room
- Level: Main
- Area: 131.23 Square Meters
- Area source: Other
- Dimensions: 11.14 x 11.78
Kitchen
- Description: Kitchen
- Level: Main
- Area: 30.13 Square Meters
- Area source: Other
- Dimensions: 4.86 x 6.20
Living room
- Description: Living Room
- Level: Main
- Area: 39.17 Square Meters
- Area source: Other
- Dimensions: 5.62 x 6.97
Recreation
- Description: Recreation
- Level: Lower
- Area: 123.55 Square Meters
- Area source: Other
- Dimensions: 14.35 x 8.61
Heating
- Forced Air, Propane
Cooling
- Central Air
Features
- Primary Bedroom - Main Floor, In-Law Suite, Guest Accommodations, Storage
- Basement: Finished with Walk-Out,Separate Entrance
- Has fireplace: Yes
Interior area
- Living area range: 3500-5000 null
Video & virtual tour
Property
Parking
- Total spaces: 24
- Parking features: Private, Garage Door Opener
- Has attached garage: Yes
Features
- Pool features: None
Lot
- Size: 5.21 Acres
- Features: Irregular Lot, Ravine
- Topography: Wooded/Treed
Details
- Parcel number: 033820114
- Other equipment: Propane Tank
Construction
Type & style
- Home type: SingleFamily
- Architectural style: Bungalow-Raised
- Property subtype: Single Family Residence
Materials
- Concrete, Stucco (Plaster)
- Foundation: Concrete
- Roof: Asphalt Shingle
Utilities & green energy
- Sewer: Septic
Community & HOA
Location
- Region: King
Financial & listing details
- Annual tax amount: C$23,666
- Date on market: 8/22/2025
By pressing Contact Agent, you agree that the real estate professional identified above may call/text you about your search, which may involve use of automated means and pre-recorded/artificial voices. You don't need to consent as a condition of buying any property, goods, or services. Message/data rates may apply. You also agree to our Terms of Use. Zillow does not endorse any real estate professionals. We may share information about your recent and future site activity with your agent to help them understand what you're looking for in a home.
Price history
Price history
Price history is unavailable.
Public tax history
Public tax history
Tax history is unavailable.Climate risks
Neighborhood: L7B
Nearby schools
GreatSchools rating
No schools nearby
We couldn't find any schools near this home.
- Loading
