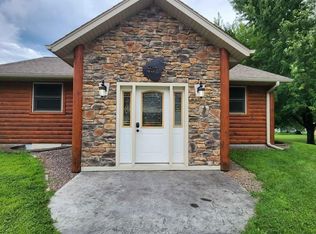Closed
$240,000
409 Diamond Street, Ridgeland, WI 54763
2beds
1,512sqft
Single Family Residence
Built in 2006
0.79 Acres Lot
$244,200 Zestimate®
$159/sqft
$1,500 Estimated rent
Home value
$244,200
Estimated sales range
Not available
$1,500/mo
Zestimate® history
Loading...
Owner options
Explore your selling options
What's special
Well maintained ranch with an extra lot on a dead-end road. Large kitchen has plenty of cabinets, stainless appliances, & a pantry. Master bedroom has a full bathroom & walk in closet. Spacious living room has a pine vaulted ceiling & is connected to a 4-season sunroom overlooking the backyard. In-floor heat, 6 panel hardwood doors, Marvin windows, 1st floor laundry, finished & insulated garage. Country feel in the village. Covered front porch & back concrete patio. Wash & dryer included.
Zillow last checked: 8 hours ago
Listing updated: January 06, 2026 at 05:23pm
Listed by:
Dave Strassman 715-456-1500,
Riverbend Realty Group, LLC
Bought with:
Tyler Glaser
Source: WIREX MLS,MLS#: 1589114 Originating MLS: REALTORS Association of Northwestern WI
Originating MLS: REALTORS Association of Northwestern WI
Facts & features
Interior
Bedrooms & bathrooms
- Bedrooms: 2
- Bathrooms: 2
- Full bathrooms: 2
- Main level bedrooms: 2
Primary bedroom
- Level: Main
- Area: 192
- Dimensions: 16 x 12
Bedroom 2
- Level: Main
- Area: 132
- Dimensions: 11 x 12
Dining room
- Level: Main
- Area: 140
- Dimensions: 10 x 14
Kitchen
- Level: Main
- Area: 156
- Dimensions: 13 x 12
Living room
- Level: Main
- Area: 228
- Dimensions: 19 x 12
Heating
- Natural Gas, In-floor, Other
Cooling
- Wall/Sleeve Air, Other
Appliances
- Included: Dishwasher, Dryer, Microwave, Range/Oven, Range Hood, Refrigerator, Washer
Features
- Basement: None / Slab,Concrete
Interior area
- Total structure area: 1,512
- Total interior livable area: 1,512 sqft
- Finished area above ground: 1,512
- Finished area below ground: 0
Property
Parking
- Total spaces: 2
- Parking features: 2 Car, Attached
- Attached garage spaces: 2
Features
- Levels: One
- Stories: 1
- Patio & porch: Patio
- Exterior features: 4-Season Room
Lot
- Size: 0.79 Acres
Details
- Parcel number: 1717623112064200005
- Zoning: Residential
- Other equipment: Air exchanger
Construction
Type & style
- Home type: SingleFamily
- Property subtype: Single Family Residence
Materials
- Brick
Condition
- 11-20 Years,Construction Completed
- New construction: Yes
- Year built: 2006
Utilities & green energy
- Electric: Circuit Breakers
- Sewer: Public Sewer
- Water: Well
Community & neighborhood
Location
- Region: Ridgeland
- Municipality: Ridgeland
Price history
| Date | Event | Price |
|---|---|---|
| 9/26/2025 | Sold | $240,000-7.7%$159/sqft |
Source: | ||
| 8/25/2025 | Contingent | $260,000$172/sqft |
Source: | ||
| 8/12/2025 | Price change | $260,000-5.5%$172/sqft |
Source: | ||
| 5/16/2025 | Price change | $275,000-5.2%$182/sqft |
Source: | ||
| 2/27/2025 | Listed for sale | $290,000$192/sqft |
Source: | ||
Public tax history
Tax history is unavailable.
Neighborhood: 54763
Nearby schools
GreatSchools rating
- 4/10Ridgeland Elementary SchoolGrades: PK-4Distance: 0.3 mi
- 2/10Riverview Middle SchoolGrades: 5-8Distance: 14.2 mi
- 5/10Barron High SchoolGrades: 9-12Distance: 13.8 mi
Schools provided by the listing agent
- District: Barron
Source: WIREX MLS. This data may not be complete. We recommend contacting the local school district to confirm school assignments for this home.
Get pre-qualified for a loan
At Zillow Home Loans, we can pre-qualify you in as little as 5 minutes with no impact to your credit score.An equal housing lender. NMLS #10287.
