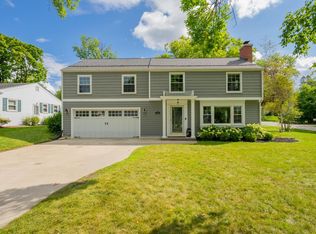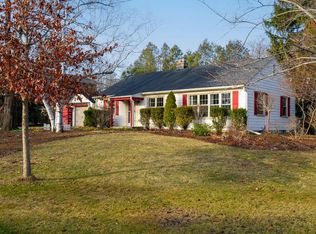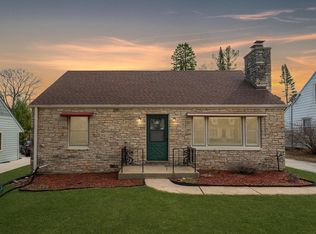Closed
$405,000
409 East Dean ROAD, Fox Point, WI 53217
3beds
1,484sqft
Single Family Residence
Built in 1948
8,276.4 Square Feet Lot
$411,700 Zestimate®
$273/sqft
$2,771 Estimated rent
Home value
$411,700
$375,000 - $453,000
$2,771/mo
Zestimate® history
Loading...
Owner options
Explore your selling options
What's special
Welcome to the desirable Village of Fox Point, where classic charm meets easy living. This home features three bedrooms and two full bathrooms. The heart of the home is the inviting living room, highlighted by a natural fireplace, perfect for cozy evenings. A standout feature is the versatile four-seasons room, offering a year-round retreat that seamlessly blends indoor comfort with outdoor beauty. The large backyard provides ample space for entertaining, gardening, or simply enjoying peaceful moments in nature.
This home is move-in ready and just waiting for someone to make it their own. So why wait? Come check it out and see for yourself why this could be the perfect spot for your next chapter!
Zillow last checked: 8 hours ago
Listing updated: July 29, 2025 at 03:11am
Listed by:
Shar Borg Team*,
Compass RE WI-Northshore
Bought with:
Houseworks Collective - Jay Schmidt Group*
Source: WIREX MLS,MLS#: 1921091 Originating MLS: Metro MLS
Originating MLS: Metro MLS
Facts & features
Interior
Bedrooms & bathrooms
- Bedrooms: 3
- Bathrooms: 2
- Full bathrooms: 2
- Main level bedrooms: 3
Primary bedroom
- Level: Main
- Area: 144
- Dimensions: 12 x 12
Bedroom 2
- Level: Main
- Area: 144
- Dimensions: 12 x 12
Bedroom 3
- Level: Main
- Area: 100
- Dimensions: 10 x 10
Bathroom
- Features: Shower on Lower, Tub Only, Shower Over Tub, Shower Stall
Dining room
- Level: Main
- Area: 100
- Dimensions: 10 x 10
Family room
- Level: Main
- Area: 234
- Dimensions: 18 x 13
Kitchen
- Level: Main
- Area: 150
- Dimensions: 15 x 10
Living room
- Level: Main
- Area: 294
- Dimensions: 21 x 14
Heating
- Natural Gas, Forced Air
Cooling
- Central Air
Appliances
- Included: Dishwasher, Dryer, Oven, Range, Refrigerator, Washer
Features
- Basement: Full,Partially Finished,Sump Pump
Interior area
- Total structure area: 1,484
- Total interior livable area: 1,484 sqft
Property
Parking
- Total spaces: 1
- Parking features: Garage Door Opener, Attached, 1 Car
- Attached garage spaces: 1
Features
- Levels: One
- Stories: 1
- Patio & porch: Patio
Lot
- Size: 8,276 sqft
Details
- Parcel number: 0590091000
- Zoning: Res
Construction
Type & style
- Home type: SingleFamily
- Architectural style: Ranch
- Property subtype: Single Family Residence
Materials
- Aluminum Siding
Condition
- 21+ Years
- New construction: No
- Year built: 1948
Utilities & green energy
- Sewer: Public Sewer
- Water: Public
Community & neighborhood
Location
- Region: Fox Pt
- Municipality: Fox Point
Price history
| Date | Event | Price |
|---|---|---|
| 7/28/2025 | Sold | $405,000+4.1%$273/sqft |
Source: | ||
| 6/16/2025 | Contingent | $389,000$262/sqft |
Source: | ||
| 6/11/2025 | Listed for sale | $389,000+58.8%$262/sqft |
Source: | ||
| 3/8/2007 | Sold | $245,000+40.8%$165/sqft |
Source: Public Record Report a problem | ||
| 8/23/2000 | Sold | $174,000+26.2%$117/sqft |
Source: Public Record Report a problem | ||
Public tax history
| Year | Property taxes | Tax assessment |
|---|---|---|
| 2022 | $4,833 -17.4% | $218,500 |
| 2021 | $5,848 | $218,500 |
| 2020 | $5,848 +9.8% | $218,500 +14.4% |
Find assessor info on the county website
Neighborhood: 53217
Nearby schools
GreatSchools rating
- 10/10Bayside Middle SchoolGrades: 5-8Distance: 0.8 mi
- 9/10Nicolet High SchoolGrades: 9-12Distance: 2.1 mi
- 10/10Stormonth Elementary SchoolGrades: PK-4Distance: 1.4 mi
Schools provided by the listing agent
- Elementary: Stormonth
- Middle: Bayside
- High: Nicolet
- District: Fox Point J2
Source: WIREX MLS. This data may not be complete. We recommend contacting the local school district to confirm school assignments for this home.

Get pre-qualified for a loan
At Zillow Home Loans, we can pre-qualify you in as little as 5 minutes with no impact to your credit score.An equal housing lender. NMLS #10287.
Sell for more on Zillow
Get a free Zillow Showcase℠ listing and you could sell for .
$411,700
2% more+ $8,234
With Zillow Showcase(estimated)
$419,934

