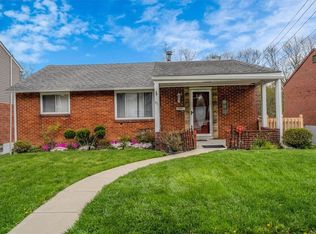Sold for $250,000
$250,000
409 E Garden Rd, Pittsburgh, PA 15227
4beds
1,800sqft
Single Family Residence
Built in 1950
6,098.4 Square Feet Lot
$250,200 Zestimate®
$139/sqft
$1,845 Estimated rent
Home value
$250,200
$238,000 - $263,000
$1,845/mo
Zestimate® history
Loading...
Owner options
Explore your selling options
What's special
Discover this 4-bed, 2-bath Brentwood home blending timeless character with modern updates. Solid wood doors and natural trim showcase craftsmanship rarely found in builder-grade homes. The open main floor offers a bright kitchen, spacious living room, and a convenient first-floor bedroom with full bath. Upstairs, a large addition creates a private retreat with a generous primary suite and walk-in closet. A finished bonus room in the basement adds flexible living space with plenty of storage. Smart-home ready features include a Level-2 EV charger, smart thermostat, and smart lighting. Parking is a breeze with a long driveway that accommodates 3 cars. The fenced backyard feels like a private escape, with a pool and oversized deck overlooking peaceful woods—no houses behind you. Just steps from Brentwood Park, Brentwood Library, and Brentwood High School, this walkable location combines neighborhood charm with quick access to Downtown Pittsburgh.
Zillow last checked: 8 hours ago
Listing updated: December 02, 2025 at 07:14am
Listed by:
Jordana Zober 412-831-3800,
KELLER WILLIAMS REALTY
Bought with:
Lexi Mayorova, RS337619
COLDWELL BANKER REALTY
Source: WPMLS,MLS#: 1720229 Originating MLS: West Penn Multi-List
Originating MLS: West Penn Multi-List
Facts & features
Interior
Bedrooms & bathrooms
- Bedrooms: 4
- Bathrooms: 2
- Full bathrooms: 2
Primary bedroom
- Dimensions: 15X18
Bedroom 2
- Dimensions: 14X12
Bedroom 3
- Dimensions: 11X10
Bedroom 4
- Dimensions: 11X8
Kitchen
- Dimensions: 14X11
Living room
- Dimensions: 24X11
Heating
- Forced Air, Gas
Cooling
- Central Air, Electric
Appliances
- Included: Some Gas Appliances, Convection Oven, Dryer, Dishwasher, Disposal, Microwave, Refrigerator, Stove, Washer
Features
- Flooring: Ceramic Tile, Hardwood
- Windows: Screens
- Basement: Walk-Out Access
Interior area
- Total structure area: 1,800
- Total interior livable area: 1,800 sqft
Property
Parking
- Total spaces: 2
- Parking features: Built In
- Has attached garage: Yes
Features
- Levels: Two
- Stories: 2
- Pool features: None
Lot
- Size: 6,098 sqft
- Dimensions: 50 x 120
Details
- Parcel number: 0137S00225000000
Construction
Type & style
- Home type: SingleFamily
- Architectural style: Colonial,Two Story
- Property subtype: Single Family Residence
Materials
- Brick, Vinyl Siding
- Roof: Other
Condition
- Resale
- Year built: 1950
Details
- Warranty included: Yes
Utilities & green energy
- Sewer: Public Sewer
- Water: Public
Community & neighborhood
Community
- Community features: Public Transportation
Location
- Region: Pittsburgh
Price history
| Date | Event | Price |
|---|---|---|
| 12/2/2025 | Pending sale | $265,000+6%$147/sqft |
Source: | ||
| 11/25/2025 | Sold | $250,000-5.7%$139/sqft |
Source: | ||
| 10/23/2025 | Contingent | $265,000$147/sqft |
Source: | ||
| 9/25/2025 | Listed for sale | $265,000$147/sqft |
Source: | ||
| 9/18/2025 | Contingent | $265,000$147/sqft |
Source: | ||
Public tax history
| Year | Property taxes | Tax assessment |
|---|---|---|
| 2025 | $7,942 +3.6% | $147,000 |
| 2024 | $7,666 +1002.5% | $147,000 |
| 2023 | $695 | $147,000 |
Find assessor info on the county website
Neighborhood: 15227
Nearby schools
GreatSchools rating
- 4/10Elroy Avenue El SchoolGrades: K-5Distance: 0.3 mi
- 7/10Brentwood Middle SchoolGrades: 6-8Distance: 0.3 mi
- 5/10Brentwood Senior High SchoolGrades: 9-12Distance: 0.3 mi
Schools provided by the listing agent
- District: Brentwood Borough
Source: WPMLS. This data may not be complete. We recommend contacting the local school district to confirm school assignments for this home.

Get pre-qualified for a loan
At Zillow Home Loans, we can pre-qualify you in as little as 5 minutes with no impact to your credit score.An equal housing lender. NMLS #10287.
