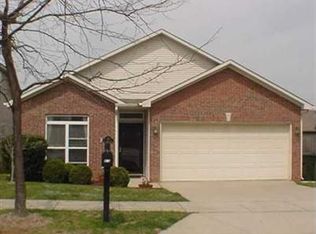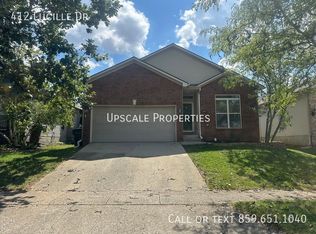Sold for $329,900
$329,900
409 Ella Rae Ln, Lexington, KY 40511
3beds
1,547sqft
Single Family Residence
Built in 1999
4,312.44 Square Feet Lot
$311,000 Zestimate®
$213/sqft
$2,109 Estimated rent
Home value
$311,000
$295,000 - $327,000
$2,109/mo
Zestimate® history
Loading...
Owner options
Explore your selling options
What's special
Recently renovated ranch w/loft tucked away in Masterson Station subdivision close to many new restaurants (Biscuit Belly, Drakes and Ramseys to name a few) and the recently opened grocery store (Publix and Kroger on Newtown). This lovely home has had many recent updates and offers a nice floorplan perfect for a family or empty nesters. The first floor greets you with a nice Great Room w/ soaring vaulted ceilings/propane gas fireplace, kitchen w/ refinished cabinets/updated hardware/new countertops, primary suite w/ vaulted ceilings/bath with dual vanities/WIC, two nice guest bedrooms, full guest bath and a walk in laundry room. Need more space? This home has it, with a nice finished loft area that could be used as an additional bedroom or rec area. Recent updates include: new flooring throughout (LVP & carpet), updated lighting/plumbing fixtures, fresh paint throughout and a three year old heating/cooling system. Opportunity knocks!! Set your showing now before it is too late.
Zillow last checked: 8 hours ago
Listing updated: August 29, 2025 at 12:10am
Listed by:
Colby W Davis 859-621-2576,
ERA Select Real Estate
Bought with:
Kristi Osborne, 215015
Bluegrass Property Exchange
Source: Imagine MLS,MLS#: 25013840
Facts & features
Interior
Bedrooms & bathrooms
- Bedrooms: 3
- Bathrooms: 2
- Full bathrooms: 2
Primary bedroom
- Description: New LVP flooring! Updated lighting! Vaulted ceiling!
- Level: First
Bedroom 1
- Description: Updated carpet/lighting/paint!!
- Level: First
Bedroom 2
- Description: Updated carpet/lighting/paint!!
- Level: First
Bathroom 1
- Description: Full Bath, Dual Vanities, New LVP flooring! Updated lighting! WIC
- Level: First
Bathroom 2
- Description: Full Bath, Updated LVP flooring/lighting/paint!!
- Level: First
Dining room
- Description: New LVP flooring! Updated lighting!
- Level: First
Dining room
- Description: New LVP flooring! Updated lighting!
- Level: First
Foyer
- Description: 2 story tile entry!
- Level: First
Foyer
- Description: 2 story tile entry!
- Level: First
Great room
- Description: New LVP flooring w/ soaring 15' ceilings/Fireplace!
- Level: First
Great room
- Description: New LVP flooring w/ soaring 15' ceilings/Fireplace!
- Level: First
Kitchen
- Description: Refinished cabinets/peninsula bar/new counters!
- Level: First
Recreation room
- Description: Updated carpet/lighting/paint!!
- Level: Second
Recreation room
- Description: Updated carpet/lighting/paint!!
- Level: Second
Utility room
- Description: Updated LVP flooring/lighting/paint!!
- Level: First
Heating
- Heat Pump
Cooling
- Electric
Appliances
- Included: Disposal, Dishwasher, Microwave, Refrigerator
- Laundry: Electric Dryer Hookup, Main Level, Washer Hookup
Features
- Entrance Foyer, Eat-in Kitchen, Master Downstairs, Walk-In Closet(s), Ceiling Fan(s)
- Flooring: Carpet, Tile, Vinyl
- Has basement: No
- Has fireplace: Yes
- Fireplace features: Gas Log, Great Room, Propane
Interior area
- Total structure area: 1,547
- Total interior livable area: 1,547 sqft
- Finished area above ground: 1,547
- Finished area below ground: 0
Property
Parking
- Total spaces: 2
- Parking features: Attached Garage, Driveway, Garage Door Opener, Off Street, Garage Faces Front
- Garage spaces: 2
- Has uncovered spaces: Yes
Features
- Levels: One,One and One Half
- Patio & porch: Patio
- Fencing: Partial,Privacy,Wood
- Has view: Yes
- View description: Neighborhood, Suburban
Lot
- Size: 4,312 sqft
Details
- Parcel number: 38003260
Construction
Type & style
- Home type: SingleFamily
- Architectural style: Ranch
- Property subtype: Single Family Residence
Materials
- Brick Veneer, Vinyl Siding
- Foundation: Slab
- Roof: Shingle
Condition
- New construction: No
- Year built: 1999
Utilities & green energy
- Sewer: Public Sewer
- Water: Public
Community & neighborhood
Community
- Community features: Park, Pool
Location
- Region: Lexington
- Subdivision: Masterson Station
HOA & financial
HOA
- HOA fee: $120 annually
- Services included: Maintenance Grounds
Price history
| Date | Event | Price |
|---|---|---|
| 1/12/2026 | Listing removed | $2,195$1/sqft |
Source: Imagine MLS #25506500 Report a problem | ||
| 11/21/2025 | Price change | $2,195-4.4%$1/sqft |
Source: Imagine MLS #25506500 Report a problem | ||
| 10/8/2025 | Price change | $2,295-4.2%$1/sqft |
Source: Imagine MLS #25501308 Report a problem | ||
| 9/15/2025 | Listed for rent | $2,395$2/sqft |
Source: Imagine MLS #25501308 Report a problem | ||
| 9/15/2025 | Listing removed | $2,395$2/sqft |
Source: Imagine MLS #25015307 Report a problem | ||
Public tax history
| Year | Property taxes | Tax assessment |
|---|---|---|
| 2022 | $2,324 | $181,900 |
| 2021 | $2,324 +33.5% | $181,900 +33.5% |
| 2020 | $1,741 | $136,300 |
Find assessor info on the county website
Neighborhood: Masterson
Nearby schools
GreatSchools rating
- 7/10Sandersville Elementary SchoolGrades: PK-5Distance: 0.8 mi
- 6/10Leestown Middle SchoolGrades: 6-8Distance: 1.5 mi
- 3/10Bryan Station High SchoolGrades: 9-12Distance: 5 mi
Schools provided by the listing agent
- Elementary: Sandersville
- Middle: Leestown
- High: Bryan Station
Source: Imagine MLS. This data may not be complete. We recommend contacting the local school district to confirm school assignments for this home.

Get pre-qualified for a loan
At Zillow Home Loans, we can pre-qualify you in as little as 5 minutes with no impact to your credit score.An equal housing lender. NMLS #10287.

