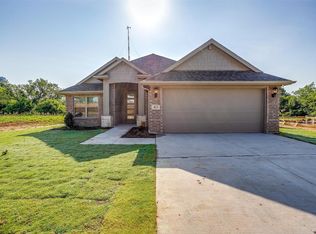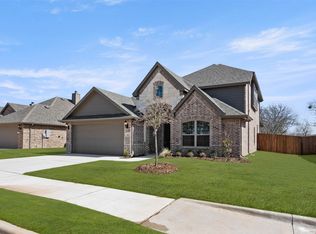Sold
Price Unknown
409 Elyse Rd, Keene, TX 76059
3beds
1,611sqft
Single Family Residence
Built in 2024
9,583.2 Square Feet Lot
$-- Zestimate®
$--/sqft
$2,225 Estimated rent
Home value
Not available
Estimated sales range
Not available
$2,225/mo
Zestimate® history
Loading...
Owner options
Explore your selling options
What's special
MLS# 20724691 - Built by J Houston Homes - Ready Now! ~ This beautiful one-story Matthew floor plan features brick on the exterior, 3 bedrooms, 2 bathrooms, large pantry, oversized utility room, and 2-car garage on a large lot. Upgrades include quartz kitchen countertops, upgraded backsplash, custom painted cabinets, luxury final plank flooring, and more.
Zillow last checked: 8 hours ago
Listing updated: August 29, 2025 at 06:57am
Listed by:
Ben Caballero 888-872-6006,
HomesUSA.com 888-872-6006
Bought with:
Elgina Parilla
Keller Williams Johnson County
Source: NTREIS,MLS#: 20724691
Facts & features
Interior
Bedrooms & bathrooms
- Bedrooms: 3
- Bathrooms: 2
- Full bathrooms: 2
Primary bedroom
- Features: Dual Sinks, Garden Tub/Roman Tub, Separate Shower, Walk-In Closet(s)
- Level: First
- Dimensions: 14 x 13
Bedroom
- Level: First
- Dimensions: 11 x 10
Bedroom
- Level: First
- Dimensions: 11 x 10
Breakfast room nook
- Level: First
- Dimensions: 13 x 8
Kitchen
- Features: Kitchen Island, Walk-In Pantry
- Level: First
- Dimensions: 4 x 4
Living room
- Level: First
- Dimensions: 14 x 15
Heating
- Central, Electric
Cooling
- Central Air, Ceiling Fan(s), Electric
Appliances
- Included: Dishwasher, Electric Water Heater, Disposal, Microwave
Features
- Decorative/Designer Lighting Fixtures, High Speed Internet, Cable TV
- Flooring: Carpet, Ceramic Tile, Wood
- Has basement: No
- Number of fireplaces: 1
- Fireplace features: Gas Starter, Wood Burning
Interior area
- Total interior livable area: 1,611 sqft
Property
Parking
- Total spaces: 2
- Parking features: Garage Faces Front
- Attached garage spaces: 2
Features
- Levels: One
- Stories: 1
- Patio & porch: Covered
- Exterior features: Lighting, Rain Gutters
- Pool features: None
- Fencing: Wood
Lot
- Size: 9,583 sqft
- Features: Landscaped, Subdivision, Sprinkler System, Few Trees
Details
- Parcel number: 126366701310
Construction
Type & style
- Home type: SingleFamily
- Architectural style: Traditional,Detached
- Property subtype: Single Family Residence
Materials
- Brick, Rock, Stone
- Foundation: Slab
- Roof: Composition
Condition
- Year built: 2024
Utilities & green energy
- Sewer: Public Sewer
- Water: Public
- Utilities for property: Sewer Available, Water Available, Cable Available
Green energy
- Energy efficient items: Appliances, HVAC, Insulation, Thermostat, Windows
Community & neighborhood
Security
- Security features: Prewired, Security System
Location
- Region: Keene
- Subdivision: Bristol Oaks
HOA & financial
HOA
- Has HOA: Yes
- HOA fee: $250 annually
- Services included: Association Management
- Association name: Goodwin and Company
- Association phone: 855-289-6007
Other
Other facts
- Listing terms: Cash,Conventional,FHA,VA Loan
Price history
| Date | Event | Price |
|---|---|---|
| 8/28/2025 | Sold | -- |
Source: NTREIS #20724691 Report a problem | ||
| 8/20/2025 | Pending sale | $314,900$195/sqft |
Source: NTREIS #20724691 Report a problem | ||
| 8/14/2025 | Price change | $314,900-1.6%$195/sqft |
Source: NTREIS #20724691 Report a problem | ||
| 7/30/2025 | Price change | $319,900-1.5%$199/sqft |
Source: NTREIS #20724691 Report a problem | ||
| 7/2/2025 | Price change | $324,900-1.5%$202/sqft |
Source: NTREIS #20724691 Report a problem | ||
Public tax history
| Year | Property taxes | Tax assessment |
|---|---|---|
| 2024 | $1,218 -0.2% | $51,600 |
| 2023 | $1,220 -6.1% | $51,600 |
| 2022 | $1,299 +42.5% | $51,600 +47.4% |
Find assessor info on the county website
Neighborhood: 76059
Nearby schools
GreatSchools rating
- NAKeene Elementary SchoolGrades: PK-2Distance: 0.4 mi
- 6/10Keene Junior High SchoolGrades: 6-8Distance: 0.5 mi
- 6/10Keene Wanda R Smith High SchoolGrades: 9-12Distance: 0.6 mi
Schools provided by the listing agent
- Elementary: Keene
- High: Keene
- District: Keene ISD
Source: NTREIS. This data may not be complete. We recommend contacting the local school district to confirm school assignments for this home.


