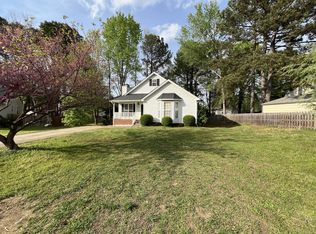Charming Holly Springs home with everything a first time home buyer wants! Rocking chair front porch, fenced yard, screened porch all on a cul de sac lot a short walk from the soccer park. Family room has vaulted ceilings, gas fireplace, chair rail, bookshelves and laminate flooring. Master bedroom has vaulted ceiling, en suite bath with double vanity and walk in closet. Shed & firepit in the backyard! Low maintenance vinyl siding. NO HOA!
This property is off market, which means it's not currently listed for sale or rent on Zillow. This may be different from what's available on other websites or public sources.
