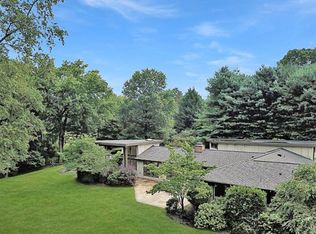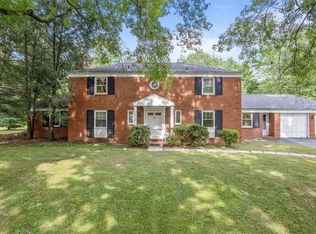Sold for $2,800,000 on 09/02/25
$2,800,000
409 Fox Chapel Rd, Pittsburgh, PA 15238
5beds
5,700sqft
Single Family Residence
Built in 2023
2.39 Acres Lot
$2,806,700 Zestimate®
$491/sqft
$6,992 Estimated rent
Home value
$2,806,700
$2.67M - $2.98M
$6,992/mo
Zestimate® history
Loading...
Owner options
Explore your selling options
What's special
Newly built and never lived in architectural standout Inspired by the visionary principles of Frank Lloyd Wright. This custom built masterpiece in Pittsburgh, Pennsylvania utilizes western red cedar transported from Washington state to express architectural ingenuity & timeless design. Stepping into the grand foyer, guests are greeted by a sense of awe-inspiring spaciousness, enhanced by the open floor plan & flowing layouts that exude a sense of tranquility & balance. Rich materials & meticulous craftsmanship elevate the ambiance with understated luxury. Situated within a half mile of both the private Shady Side Academy & the Fox Chapel Area High School, this home sits between Oakmont Country Club, the Pittsburgh Field Club, and the Fox Chapel Golf Club. Additionally, the seamless commute to the nearby Google and Duolingo Offices ensures that residents can effortlessly navigate between work & leisure, further enhancing the allure of this sanctuary in the heart of Fox Chapel.
Zillow last checked: 8 hours ago
Listing updated: September 02, 2025 at 10:56am
Listed by:
Molly Finley 412-963-6300,
HOWARD HANNA REAL ESTATE SERVICES
Bought with:
Cindy Ingram
COLDWELL BANKER REALTY
Source: WPMLS,MLS#: 1701976 Originating MLS: West Penn Multi-List
Originating MLS: West Penn Multi-List
Facts & features
Interior
Bedrooms & bathrooms
- Bedrooms: 5
- Bathrooms: 5
- Full bathrooms: 4
- 1/2 bathrooms: 1
Primary bedroom
- Level: Upper
- Dimensions: 15x15
Bedroom 2
- Level: Upper
- Dimensions: 16x12
Bedroom 3
- Level: Upper
- Dimensions: 16x12
Bedroom 4
- Level: Lower
- Dimensions: 15x10
Bedroom 5
- Level: Lower
- Dimensions: 12x19
Bonus room
- Level: Lower
- Dimensions: 15x21
Dining room
- Level: Main
- Dimensions: 17x10
Entry foyer
- Level: Main
- Dimensions: 11x26
Family room
- Level: Main
- Dimensions: 15x26
Game room
- Level: Lower
- Dimensions: 24x21
Kitchen
- Level: Main
- Dimensions: 23x20
Laundry
- Level: Main
- Dimensions: 15x12
Laundry
- Level: Upper
Living room
- Level: Main
- Dimensions: 26x21
Heating
- Forced Air, Gas
Cooling
- Central Air
Appliances
- Included: Some Electric Appliances, Convection Oven, Cooktop, Dishwasher, Disposal, Microwave, Refrigerator, Stove
Features
- Wet Bar, Kitchen Island, Pantry
- Flooring: Hardwood, Tile, Carpet
- Windows: Screens
- Basement: Walk-Out Access
- Number of fireplaces: 2
Interior area
- Total structure area: 5,700
- Total interior livable area: 5,700 sqft
Property
Parking
- Total spaces: 4
- Parking features: Attached, Garage, Garage Door Opener
- Has attached garage: Yes
Features
- Levels: Two
- Stories: 2
Lot
- Size: 2.39 Acres
- Dimensions: 376 x 138 x 161 x 255 x 356
Details
- Parcel number: 0289E00035000000
Construction
Type & style
- Home type: SingleFamily
- Architectural style: Two Story
- Property subtype: Single Family Residence
Materials
- Roof: Other
Condition
- New Construction
- New construction: Yes
- Year built: 2023
Utilities & green energy
- Sewer: Public Sewer
- Water: Public
Community & neighborhood
Location
- Region: Pittsburgh
Price history
| Date | Event | Price |
|---|---|---|
| 9/2/2025 | Sold | $2,800,000$491/sqft |
Source: | ||
| 9/2/2025 | Pending sale | $2,800,000$491/sqft |
Source: | ||
| 8/9/2025 | Listing removed | $12,000$2/sqft |
Source: Zillow Rentals Report a problem | ||
| 7/30/2025 | Contingent | $2,800,000$491/sqft |
Source: | ||
| 7/26/2025 | Price change | $2,800,000-6.7%$491/sqft |
Source: | ||
Public tax history
| Year | Property taxes | Tax assessment |
|---|---|---|
| 2025 | $29,152 +414.8% | $947,600 +375.5% |
| 2024 | $5,663 +500.7% | $199,300 |
| 2023 | $943 | $199,300 |
Find assessor info on the county website
Neighborhood: 15238
Nearby schools
GreatSchools rating
- 9/10Ohara El SchoolGrades: K-5Distance: 0.9 mi
- 8/10Dorseyville Middle SchoolGrades: 6-8Distance: 4.2 mi
- 9/10Fox Chapel Area High SchoolGrades: 9-12Distance: 0.6 mi
Schools provided by the listing agent
- District: Fox Chapel Area
Source: WPMLS. This data may not be complete. We recommend contacting the local school district to confirm school assignments for this home.
Sell for more on Zillow
Get a free Zillow Showcase℠ listing and you could sell for .
$2,806,700
2% more+ $56,134
With Zillow Showcase(estimated)
$2,862,834
