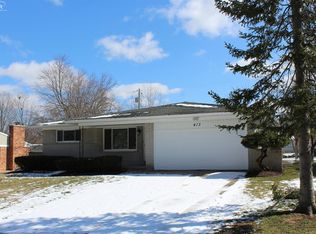Sold for $240,000
$240,000
409 Holland Rd, Flushing, MI 48433
4beds
2,200sqft
Single Family Residence
Built in 1970
0.25 Acres Lot
$244,600 Zestimate®
$109/sqft
$2,130 Estimated rent
Home value
$244,600
$223,000 - $269,000
$2,130/mo
Zestimate® history
Loading...
Owner options
Explore your selling options
What's special
This spacious home will welcome you with a charming covered front porch, mature shade trees, and brick paver sidewalk. The heart of this home features a stunning Kraftmade cherry kitchen complete with a Jenn-Aire gas stove and all appliances. Enjoy the durability of newer vinyl siding, partial Anderson windows and a fresh look. Relax in your private primary bedroom with ensuite bathroom, walk-in shower and the convenience of closet organizers. The ready to finish basement offers endless possibility. Updated entry doors, landscaping, furnace, water heater, kitchen, bathrooms, ceramic tile kitchen and bathroom floors, and newer carpeting. First floor laundry is plumbed and prepped if desired. This beautifully maintained home offers immediate occupancy.
Zillow last checked: 8 hours ago
Listing updated: October 10, 2025 at 12:14pm
Listed by:
Lucy W Ham 810-659-6569,
Ham Group Realty
Bought with:
Andrea Fick, 6501310422
RE/MAX Select
Source: MiRealSource,MLS#: 50185103 Originating MLS: East Central Association of REALTORS
Originating MLS: East Central Association of REALTORS
Facts & features
Interior
Bedrooms & bathrooms
- Bedrooms: 4
- Bathrooms: 3
- Full bathrooms: 2
- 1/2 bathrooms: 1
Bedroom 1
- Features: Carpet
- Level: Upper
- Area: 180
- Dimensions: 15 x 12
Bedroom 2
- Features: Carpet
- Level: Upper
- Area: 120
- Dimensions: 12 x 10
Bedroom 3
- Features: Carpet
- Level: Upper
- Area: 143
- Dimensions: 13 x 11
Bedroom 4
- Features: Carpet
- Level: Upper
- Area: 165
- Dimensions: 15 x 11
Bathroom 1
- Features: Ceramic
- Level: Upper
- Area: 66
- Dimensions: 11 x 6
Bathroom 2
- Features: Ceramic
- Level: Upper
- Area: 56
- Dimensions: 8 x 7
Dining room
- Features: Carpet
- Level: Entry
- Area: 120
- Dimensions: 12 x 10
Family room
- Features: Carpet
- Level: Entry
- Area: 198
- Dimensions: 18 x 11
Great room
- Level: Entry
- Area: 204
- Dimensions: 17 x 12
Kitchen
- Features: Ceramic
- Level: Entry
- Area: 187
- Dimensions: 17 x 11
Heating
- Forced Air, Humidity Control, Natural Gas
Cooling
- Central Air, Attic Fan
Appliances
- Included: Dishwasher, Disposal, Dryer, Range/Oven, Refrigerator, Washer, Gas Water Heater
- Laundry: First Floor Laundry, Entry
Features
- Flooring: Ceramic Tile, Carpet
- Basement: Concrete,Unfinished
- Number of fireplaces: 1
- Fireplace features: Family Room, Gas, Natural Fireplace
Interior area
- Total structure area: 3,010
- Total interior livable area: 2,200 sqft
- Finished area above ground: 2,200
- Finished area below ground: 0
Property
Parking
- Total spaces: 2
- Parking features: Attached, Electric in Garage, Garage Door Opener, Direct Access
- Attached garage spaces: 2
Features
- Levels: Two
- Stories: 2
- Patio & porch: Patio, Porch
- Fencing: Fenced
- Frontage type: Road
- Frontage length: 80
Lot
- Size: 0.25 Acres
- Dimensions: 80 x 135
- Features: Large Lot - 65+ Ft., Platted, Wooded
Details
- Additional structures: Shed(s)
- Parcel number: 5526556086
- Special conditions: Private
Construction
Type & style
- Home type: SingleFamily
- Architectural style: Colonial
- Property subtype: Single Family Residence
Materials
- Brick, Vinyl Siding
- Foundation: Basement, Concrete Perimeter
Condition
- Year built: 1970
Utilities & green energy
- Sewer: Public Sanitary
- Water: Public
- Utilities for property: Cable/Internet Avail.
Community & neighborhood
Location
- Region: Flushing
- Subdivision: Windmill Pointe
Other
Other facts
- Listing agreement: Exclusive Right To Sell
- Listing terms: Cash,Conventional
- Road surface type: Paved
Price history
| Date | Event | Price |
|---|---|---|
| 10/10/2025 | Sold | $240,000-9.4%$109/sqft |
Source: | ||
| 9/4/2025 | Pending sale | $264,900$120/sqft |
Source: | ||
| 8/29/2025 | Listed for sale | $264,900$120/sqft |
Source: | ||
| 8/29/2025 | Pending sale | $264,900$120/sqft |
Source: | ||
| 8/13/2025 | Listed for sale | $264,900$120/sqft |
Source: | ||
Public tax history
| Year | Property taxes | Tax assessment |
|---|---|---|
| 2024 | $3,131 | $107,500 +10.7% |
| 2023 | -- | $97,100 +10% |
| 2022 | -- | $88,300 +9.1% |
Find assessor info on the county website
Neighborhood: 48433
Nearby schools
GreatSchools rating
- NAFlushing Early Childhood CenterGrades: PK-KDistance: 0.5 mi
- 8/10Flushing High SchoolGrades: 8-12Distance: 1.1 mi
- 8/10Seymour Elementary SchoolGrades: PK,1-6Distance: 1 mi
Schools provided by the listing agent
- District: Flushing Community Schools
Source: MiRealSource. This data may not be complete. We recommend contacting the local school district to confirm school assignments for this home.
Get pre-qualified for a loan
At Zillow Home Loans, we can pre-qualify you in as little as 5 minutes with no impact to your credit score.An equal housing lender. NMLS #10287.
Sell for more on Zillow
Get a Zillow Showcase℠ listing at no additional cost and you could sell for .
$244,600
2% more+$4,892
With Zillow Showcase(estimated)$249,492
