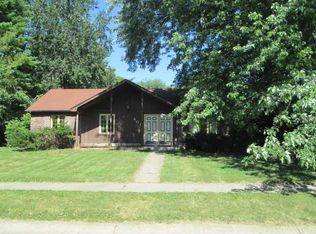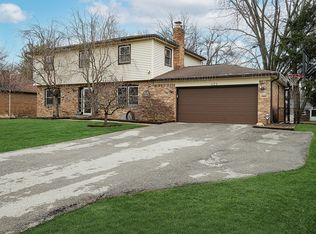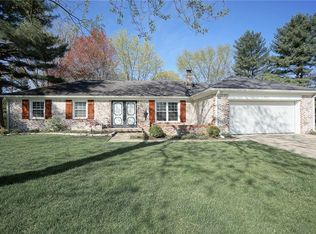Sold
$300,000
409 Lansdowne Rd, Indianapolis, IN 46234
4beds
2,067sqft
Residential, Single Family Residence
Built in 1973
0.47 Acres Lot
$-- Zestimate®
$145/sqft
$1,986 Estimated rent
Home value
Not available
Estimated sales range
Not available
$1,986/mo
Zestimate® history
Loading...
Owner options
Explore your selling options
What's special
Spacious 4 bedroom, 2.5 bath custom home on a corner lot in popular Chapel Glen. Great for entertaining in the open kitchen w/lots of cabinetry, breakfast area, and extending out to the large main deck for outdoor relaxation or hosting guests. All appliances stay. Cozy family room with wood-burning fireplace, formal living and dining rooms, primary suite w/walk-in closet and private bath w/custom tiled shower. Large bedrooms, Jacuzzi tub/shower in hall bath. Solid hardwood doors and railings. Easy access to shopping, restaurants and interstates.
Zillow last checked: 8 hours ago
Listing updated: July 17, 2025 at 12:30pm
Listing Provided by:
Ken Nissley 317-430-8500,
Kenter Real Estate, LLC
Bought with:
Wendell Lappin
Circle 8, LLC
Source: MIBOR as distributed by MLS GRID,MLS#: 22016633
Facts & features
Interior
Bedrooms & bathrooms
- Bedrooms: 4
- Bathrooms: 3
- Full bathrooms: 2
- 1/2 bathrooms: 1
- Main level bathrooms: 1
Primary bedroom
- Level: Upper
- Area: 225 Square Feet
- Dimensions: 15x15
Bedroom 2
- Level: Upper
- Area: 143 Square Feet
- Dimensions: 13x11
Bedroom 3
- Level: Upper
- Area: 143 Square Feet
- Dimensions: 13x11
Bedroom 4
- Level: Upper
- Area: 110 Square Feet
- Dimensions: 11x10
Dining room
- Level: Main
- Area: 130 Square Feet
- Dimensions: 13x10
Family room
- Level: Main
- Area: 187 Square Feet
- Dimensions: 17x11
Kitchen
- Level: Main
- Area: 136 Square Feet
- Dimensions: 17x8
Living room
- Level: Main
- Area: 182 Square Feet
- Dimensions: 14x13
Heating
- Forced Air, Natural Gas
Cooling
- Central Air
Appliances
- Included: Dishwasher, Dryer, Disposal, Gas Water Heater, MicroHood, Electric Oven, Refrigerator, Washer
- Laundry: Laundry Closet, Main Level
Features
- Ceiling Fan(s), Eat-in Kitchen, Pantry, Walk-In Closet(s)
- Windows: WoodWorkStain/Painted
- Has basement: No
- Number of fireplaces: 1
- Fireplace features: Family Room, Wood Burning
Interior area
- Total structure area: 2,067
- Total interior livable area: 2,067 sqft
Property
Parking
- Total spaces: 2
- Parking features: Attached
- Attached garage spaces: 2
Features
- Levels: Two
- Stories: 2
- Patio & porch: Deck
Lot
- Size: 0.47 Acres
- Features: Corner Lot, Sidewalks, Mature Trees
Details
- Parcel number: 491204119020000900
- Special conditions: None
- Horse amenities: None
Construction
Type & style
- Home type: SingleFamily
- Architectural style: Traditional
- Property subtype: Residential, Single Family Residence
Materials
- Brick, Wood Siding
- Foundation: Block
Condition
- New construction: No
- Year built: 1973
Utilities & green energy
- Water: Public
- Utilities for property: Electricity Connected, Sewer Connected, Water Connected
Community & neighborhood
Location
- Region: Indianapolis
- Subdivision: Chapel Glen
HOA & financial
HOA
- Has HOA: Yes
- HOA fee: $316 semi-annually
- Amenities included: Clubhouse, Maintenance, Park, Playground
- Services included: Association Home Owners, Clubhouse, Entrance Common, Maintenance, ParkPlayground
- Association phone: 317-840-8012
Price history
| Date | Event | Price |
|---|---|---|
| 7/16/2025 | Sold | $300,000+1.4%$145/sqft |
Source: | ||
| 5/11/2025 | Pending sale | $295,900$143/sqft |
Source: | ||
| 5/7/2025 | Price change | $295,900-0.7%$143/sqft |
Source: | ||
| 4/27/2025 | Price change | $297,900-0.7%$144/sqft |
Source: | ||
| 4/21/2025 | Price change | $299,900-1.7%$145/sqft |
Source: | ||
Public tax history
| Year | Property taxes | Tax assessment |
|---|---|---|
| 2024 | $5,766 +7.3% | $232,600 -5.2% |
| 2023 | $5,374 +2.9% | $245,400 +7.3% |
| 2022 | $5,224 +109.6% | $228,700 +18.2% |
Find assessor info on the county website
Neighborhood: Chapel Hill-Ben Davis
Nearby schools
GreatSchools rating
- 3/10Chapel Glen Elementary SchoolGrades: PK-6Distance: 0.3 mi
- 4/10Chapel Hill 7th & 8th Grade CenterGrades: 7-8Distance: 1.5 mi
- 3/10Ben Davis High SchoolGrades: 10-12Distance: 1.5 mi
Get pre-qualified for a loan
At Zillow Home Loans, we can pre-qualify you in as little as 5 minutes with no impact to your credit score.An equal housing lender. NMLS #10287.


