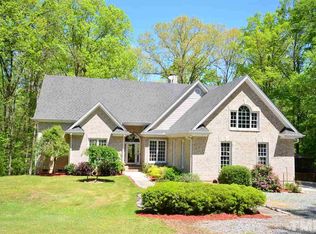Rare opportunity! Home and 10+ acres in prime Triangle location. Privacy w/ gated entrance into secluded estate w/fenced pastures. Home is 4K+ sq ft, w/master bdrm retreat?fireplace, walk-in closets, huge shower and sunroom overlooking property. Spaciousa dd?l bdrms, 3rd flr bonus and plenty of storage. Large kitchen, big deck and covered porch make this an entertainer?s delight. Property includes sheds, lrg shop, barn and tack buildings, new HVACs (2018), spray foam insulation(2018), and new roof(2016).
This property is off market, which means it's not currently listed for sale or rent on Zillow. This may be different from what's available on other websites or public sources.
