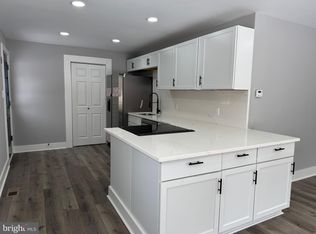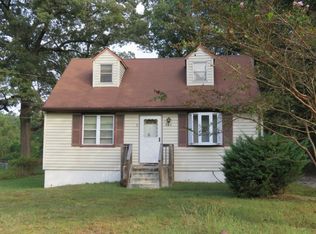Sold for $540,000
$540,000
409 Magothy Bridge Rd, Pasadena, MD 21122
4beds
1,711sqft
Single Family Residence
Built in 2008
10,000 Square Feet Lot
$538,700 Zestimate®
$316/sqft
$3,203 Estimated rent
Home value
$538,700
$501,000 - $576,000
$3,203/mo
Zestimate® history
Loading...
Owner options
Explore your selling options
What's special
Enjoy the perfect blend of luxury and tranquility in this beautiful 4-bedroom, 3.5 bath Colonial, nestled in a private setting and surrounded by 50 acres of protected forested parkland—with community water access. This open floor plan home features gleaming hardwood floors throughout and a 1-car garage. The gourmet kitchen is a chef’s dream, boasting a large center island, stainless steel appliances, and upgraded granite countertops. The dining and living room combination offers a spacious, light-filled area ideal for entertaining or relaxing with serene natural views. Retreat to the expansive primary suite complete with a spa-inspired bath and a huge walk-in closet. The energy-efficient heating and cooling system ensures year-round comfort, while the finished basement provides a full bath with ample storage space. A rare opportunity to own a move-in-ready home in a truly exceptional setting.
Zillow last checked: 8 hours ago
Listing updated: June 30, 2025 at 09:47am
Listed by:
Veronica Sniscak 833-487-3557,
Compass
Bought with:
Chris Fuller
Long & Foster Real Estate, Inc.
Source: Bright MLS,MLS#: MDAA2112136
Facts & features
Interior
Bedrooms & bathrooms
- Bedrooms: 4
- Bathrooms: 4
- Full bathrooms: 3
- 1/2 bathrooms: 1
- Main level bathrooms: 1
Basement
- Area: 718
Heating
- Heat Pump, Electric
Cooling
- Central Air, Electric
Appliances
- Included: Microwave, Dishwasher, Dryer, Ice Maker, Refrigerator, Stainless Steel Appliance(s), Washer, Washer/Dryer Stacked, Water Dispenser, Water Heater, Electric Water Heater
- Laundry: In Basement
Features
- Attic, Ceiling Fan(s), Combination Dining/Living, Dining Area, Open Floorplan, Kitchen Island, Primary Bath(s), Recessed Lighting, Bathroom - Stall Shower, Bathroom - Tub Shower, Upgraded Countertops, Walk-In Closet(s)
- Flooring: Carpet, Hardwood, Wood
- Doors: Sliding Glass
- Windows: Screens
- Basement: Interior Entry,Exterior Entry,Sump Pump,Walk-Out Access
- Has fireplace: No
Interior area
- Total structure area: 2,429
- Total interior livable area: 1,711 sqft
- Finished area above ground: 1,711
- Finished area below ground: 0
Property
Parking
- Total spaces: 3
- Parking features: Garage Faces Front, Asphalt, Off Street, Attached, Driveway
- Attached garage spaces: 1
- Uncovered spaces: 2
Accessibility
- Accessibility features: None
Features
- Levels: Three
- Stories: 3
- Patio & porch: Deck, Porch
- Exterior features: Sidewalks
- Pool features: None
Lot
- Size: 10,000 sqft
- Features: Backs to Trees
Details
- Additional structures: Above Grade, Below Grade
- Parcel number: 020309517763115
- Zoning: R1
- Special conditions: Standard
Construction
Type & style
- Home type: SingleFamily
- Architectural style: Colonial
- Property subtype: Single Family Residence
Materials
- Vinyl Siding
- Foundation: Block
- Roof: Architectural Shingle
Condition
- New construction: No
- Year built: 2008
Utilities & green energy
- Sewer: Septic Exists
- Water: Public
Community & neighborhood
Location
- Region: Pasadena
- Subdivision: Beechwood Forest
Other
Other facts
- Listing agreement: Exclusive Right To Sell
- Listing terms: Cash,Conventional,FHA,VA Loan
- Ownership: Fee Simple
Price history
| Date | Event | Price |
|---|---|---|
| 6/30/2025 | Sold | $540,000+2.9%$316/sqft |
Source: | ||
| 6/3/2025 | Pending sale | $525,000$307/sqft |
Source: | ||
| 6/2/2025 | Listing removed | $525,000$307/sqft |
Source: | ||
| 5/29/2025 | Listed for sale | $525,000+40%$307/sqft |
Source: | ||
| 5/28/2009 | Sold | $375,000-24.8%$219/sqft |
Source: Public Record Report a problem | ||
Public tax history
| Year | Property taxes | Tax assessment |
|---|---|---|
| 2025 | -- | $420,200 +6.6% |
| 2024 | $4,314 +1.1% | $394,000 +0.8% |
| 2023 | $4,268 +5.4% | $390,800 +0.8% |
Find assessor info on the county website
Neighborhood: Lake Shore
Nearby schools
GreatSchools rating
- 4/10Jacobsville Elementary SchoolGrades: PK-5Distance: 0.9 mi
- 8/10Chesapeake Bay Middle SchoolGrades: 6-8Distance: 4.2 mi
- 7/10Chesapeake High SchoolGrades: 9-12Distance: 3.7 mi
Schools provided by the listing agent
- Elementary: Jacobsville
- Middle: Chesapeake Bay
- High: Chesapeake
- District: Anne Arundel County Public Schools
Source: Bright MLS. This data may not be complete. We recommend contacting the local school district to confirm school assignments for this home.
Get a cash offer in 3 minutes
Find out how much your home could sell for in as little as 3 minutes with a no-obligation cash offer.
Estimated market value$538,700
Get a cash offer in 3 minutes
Find out how much your home could sell for in as little as 3 minutes with a no-obligation cash offer.
Estimated market value
$538,700

