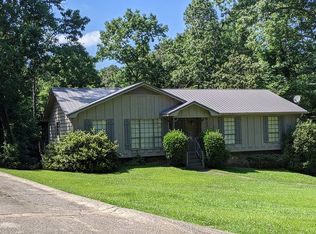Sold for $399,000
$399,000
409 Michael Rd, Leeds, AL 35094
4beds
2,222sqft
Single Family Residence
Built in 1984
0.68 Acres Lot
$407,500 Zestimate®
$180/sqft
$2,449 Estimated rent
Home value
$407,500
Estimated sales range
Not available
$2,449/mo
Zestimate® history
Loading...
Owner options
Explore your selling options
What's special
This beautifully updated home features 4 bedrooms, a bonus room, a basement den, and 3 FULL bathrooms! Upgrades include: fresh exterior paint (May 2025), new LVP flooring, LED lighting, and a fully renovated kitchen with soft-close cabinets and custom pull outs, a farmhouse sink, tile backsplash, GE appliances with a built in air fryer gas range, french door fridge, a Cosmo microwave drawer, and a Firegas ceiling hood vent. The main living area boasts new 60” ceiling fans, a gas fireplace and a vaulted ceiling with cedar beams. The primary suite offers a spa-like bathroom with a walk-in shower and Jacuzzi tub. The 686 SF newly renovated, heated/cooled basement includes a full bath, built-in butcher block desk, den, and laundry area plus more! Additional highlights include a metal roof, gutters, a gas water heater, upstairs hardwood floors, custom wooden shelving in all closets, and double hung windows on the main level. Schedule your showing today!
Zillow last checked: 8 hours ago
Listing updated: July 29, 2025 at 06:18pm
Listed by:
Julia Hubbard 205-966-7228,
EXIT Legacy Realty,
PJ Hubbard 205-473-5385,
EXIT Legacy Realty
Bought with:
Taylor Jackson
Real Broker LLC
Source: GALMLS,MLS#: 21419678
Facts & features
Interior
Bedrooms & bathrooms
- Bedrooms: 4
- Bathrooms: 3
- Full bathrooms: 3
Primary bedroom
- Level: First
Bedroom 1
- Level: First
Bedroom 2
- Level: First
Bedroom 3
- Level: Basement
Primary bathroom
- Level: First
Bathroom 1
- Level: First
Dining room
- Level: First
Kitchen
- Features: Eat-in Kitchen, Kitchen Island, Pantry
- Level: First
Basement
- Area: 668
Heating
- Central
Cooling
- Central Air, Ceiling Fan(s)
Appliances
- Included: Dishwasher, Microwave, Refrigerator, Stainless Steel Appliance(s), Gas Water Heater
- Laundry: Electric Dryer Hookup, Washer Hookup, In Basement, Laundry Room, Laundry (ROOM), Yes
Features
- Recessed Lighting, Smooth Ceilings, Separate Shower, Tub/Shower Combo
- Flooring: Carpet, Hardwood, Laminate, Tile
- Basement: Full,Finished,Block
- Attic: Pull Down Stairs,Yes
- Number of fireplaces: 1
- Fireplace features: Gas Starter, Living Room, Gas
Interior area
- Total interior livable area: 2,222 sqft
- Finished area above ground: 1,554
- Finished area below ground: 668
Property
Parking
- Total spaces: 1
- Parking features: Attached, Driveway, Garage Faces Side
- Attached garage spaces: 1
- Has uncovered spaces: Yes
Features
- Levels: One
- Stories: 1
- Patio & porch: Open (DECK), Screened (DECK), Deck
- Exterior features: None
- Pool features: None
- Has spa: Yes
- Spa features: Bath
- Has view: Yes
- View description: None
- Waterfront features: No
Lot
- Size: 0.68 Acres
- Features: Few Trees
Details
- Parcel number: 2400361003003.000
- Special conditions: N/A
Construction
Type & style
- Home type: SingleFamily
- Property subtype: Single Family Residence
Materials
- Wood Siding
- Foundation: Basement
Condition
- Year built: 1984
Utilities & green energy
- Sewer: Septic Tank
- Water: Public
Community & neighborhood
Location
- Region: Leeds
- Subdivision: Castle Oaks
Other
Other facts
- Price range: $399K - $399K
Price history
| Date | Event | Price |
|---|---|---|
| 7/28/2025 | Sold | $399,000$180/sqft |
Source: | ||
| 7/13/2025 | Contingent | $399,000$180/sqft |
Source: | ||
| 6/22/2025 | Price change | $399,000-3.9%$180/sqft |
Source: | ||
| 6/11/2025 | Price change | $415,000-2.1%$187/sqft |
Source: | ||
| 5/26/2025 | Listed for sale | $424,000+45%$191/sqft |
Source: | ||
Public tax history
| Year | Property taxes | Tax assessment |
|---|---|---|
| 2025 | $1,712 | $29,760 |
| 2024 | $1,712 | $29,760 |
| 2023 | $1,712 +46.3% | $29,760 +44.3% |
Find assessor info on the county website
Neighborhood: 35094
Nearby schools
GreatSchools rating
- 5/10Leeds Primary SchoolGrades: PK-1Distance: 2.7 mi
- 8/10Leeds Middle SchoolGrades: 6-8Distance: 4.2 mi
- 5/10Leeds High SchoolGrades: 9-12Distance: 2.5 mi
Schools provided by the listing agent
- Elementary: Leeds
- Middle: Leeds
- High: Leeds
Source: GALMLS. This data may not be complete. We recommend contacting the local school district to confirm school assignments for this home.
Get a cash offer in 3 minutes
Find out how much your home could sell for in as little as 3 minutes with a no-obligation cash offer.
Estimated market value$407,500
Get a cash offer in 3 minutes
Find out how much your home could sell for in as little as 3 minutes with a no-obligation cash offer.
Estimated market value
$407,500
