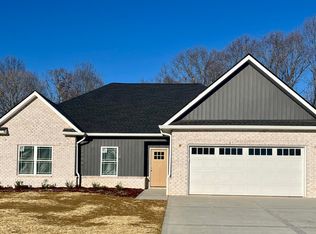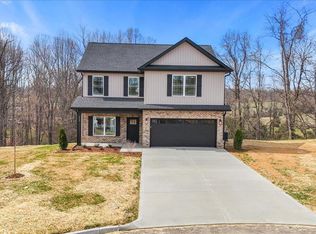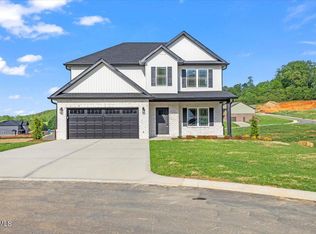Sold for $474,900
$474,900
409 Middays Rst, Jonesborough, TN 37659
4beds
2,084sqft
Single Family Residence, Residential
Built in 2025
0.36 Acres Lot
$480,400 Zestimate®
$228/sqft
$2,619 Estimated rent
Home value
$480,400
$404,000 - $572,000
$2,619/mo
Zestimate® history
Loading...
Owner options
Explore your selling options
What's special
Back on the Market and ready for its new owner! (Home sale contingency fell through).
Welcome home to one of the newest, most serene subdivisions in Jonesborough! This charming 4 bedroom, 2.5 bathroom new construction home spans just over 2,000 square feet with the Primary Bedroom and Laundry Room on the main level! Upon entering, you'll be welcomed by an inviting foyer featuring soaring vaulted ceilings and a stunning chandelier! The entryway provides access to the second level, a spacious office, and the main living area. The living area is enhanced by a gas fireplace with shiplap accents and flows seamlessly into the dining area and kitchen. The kitchen features elegant quartz countertops, stainless steel appliances, soft close shaker style cabinetry, a stylish tile backsplash, a large pantry with shelving and a generous island that overlooks both the dining area and living room. Just off the kitchen is access to the covered back porch with great views! The remainder of the first floor features a spacious mudroom, complete with mudroom lockers, a laundry room, and the primary suite. The primary suite includes a walk-in closet, tray ceiling, accent wall, and a generously sized bathroom equipped with double vanity sinks and a beautifully tiled shower with a pull down sprayer. Completing the second level of the home are three sizable bedrooms, each with walk-in closets and a full bathroom. Enjoy the durability of LVP flooring throughout, with tile in the bathrooms and NO carpet! The covered back porch provides access to your spacious backyard!
Skyline Landing is a hidden gem and features picturesque views with sidewalks, street lights and landscaping at the entrance. A one-year builder's warranty is included. The HOA fee is $150 per year with a $50 transfer fee. Taxes to be assessed. All information deemed reliable but subject to buyer/buyer agent verification.
Zillow last checked: 8 hours ago
Listing updated: December 19, 2025 at 12:15pm
Listed by:
Caitlin Buckingham 931-510-1155,
Foundation Realty Group
Bought with:
Michael Davis, 353671
Arbella Properties JC
Source: TVRMLS,MLS#: 9981905
Facts & features
Interior
Bedrooms & bathrooms
- Bedrooms: 4
- Bathrooms: 3
- Full bathrooms: 2
- 1/2 bathrooms: 1
Primary bedroom
- Level: Lower
Heating
- Central, Heat Pump
Cooling
- Central Air, Heat Pump
Appliances
- Included: Dishwasher, Disposal, Electric Range, Microwave
- Laundry: Electric Dryer Hookup, Washer Hookup
Features
- Master Downstairs, Entrance Foyer, Kitchen Island, Pantry, Walk-In Closet(s)
- Flooring: Luxury Vinyl
- Doors: Levered or Graspable Door Handles
- Windows: Double Pane Windows
- Number of fireplaces: 1
- Fireplace features: Gas Log, Living Room
Interior area
- Total structure area: 2,084
- Total interior livable area: 2,084 sqft
Property
Parking
- Total spaces: 2
- Parking features: Attached, Garage Door Opener
- Attached garage spaces: 2
Features
- Levels: Two
- Stories: 2
- Patio & porch: Back, Covered, Rear Porch
Lot
- Size: 0.36 Acres
- Dimensions: 140 x 150
- Topography: Level
Details
- Parcel number: 051l D 009.00
- Zoning: Residential
Construction
Type & style
- Home type: SingleFamily
- Architectural style: Traditional
- Property subtype: Single Family Residence, Residential
Materials
- Brick, Vinyl Siding
- Roof: Shingle
Condition
- New Construction
- New construction: Yes
- Year built: 2025
Utilities & green energy
- Sewer: Public Sewer
- Water: Public
Community & neighborhood
Community
- Community features: Sidewalks
Location
- Region: Jonesborough
- Subdivision: Skyline Landing
HOA & financial
HOA
- Has HOA: Yes
- HOA fee: $150 annually
Other
Other facts
- Listing terms: Cash,Conventional,FHA,VA Loan
Price history
| Date | Event | Price |
|---|---|---|
| 10/10/2025 | Sold | $474,900$228/sqft |
Source: TVRMLS #9981905 Report a problem | ||
| 9/10/2025 | Pending sale | $474,900$228/sqft |
Source: TVRMLS #9981905 Report a problem | ||
| 9/2/2025 | Listed for sale | $474,900$228/sqft |
Source: TVRMLS #9981905 Report a problem | ||
| 6/22/2025 | Pending sale | $474,900$228/sqft |
Source: TVRMLS #9981905 Report a problem | ||
| 6/19/2025 | Listed for sale | $474,900$228/sqft |
Source: TVRMLS #9981905 Report a problem | ||
Public tax history
Tax history is unavailable.
Neighborhood: 37659
Nearby schools
GreatSchools rating
- NAJonesborough Middle SchoolGrades: 5-8Distance: 1.8 mi
- 5/10David Crockett High SchoolGrades: 9-12Distance: 3.3 mi
- 2/10Washington County Adult High SchoolGrades: 9-12Distance: 5.2 mi
Schools provided by the listing agent
- Elementary: Jonesborough
- Middle: Jonesborough
- High: David Crockett
Source: TVRMLS. This data may not be complete. We recommend contacting the local school district to confirm school assignments for this home.
Get pre-qualified for a loan
At Zillow Home Loans, we can pre-qualify you in as little as 5 minutes with no impact to your credit score.An equal housing lender. NMLS #10287.



