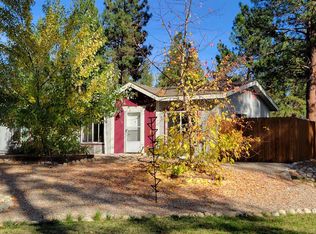Closed
Price Unknown
409 Mill Creek Rd, Hamilton, MT 59840
2beds
1,700sqft
Single Family Residence
Built in 1985
5 Acres Lot
$646,300 Zestimate®
$--/sqft
$2,338 Estimated rent
Home value
$646,300
$530,000 - $782,000
$2,338/mo
Zestimate® history
Loading...
Owner options
Explore your selling options
What's special
This turnkey Montana retreat sits on 5 wooded acres just 10 minutes from Hamilton and comes fully furnished and move-in ready! The 2-bedroom, 3-bathroom home offers comfort in every season with updates throughout; two mini-splits, a wood stove with full wood supply, and a private hot tub. Step outside to a peaceful, wooded setting with a spacious deck—perfect for relaxing, dining, or watching wildlife. The home features a 3-bedroom septic system and has approval in place to build an additional dwelling for future expansion. One bedroom was opened and is currently used with bunk beds for guests but could be converted back to a third bedroom by closing it off and adding a closet. Additional highlights include a spacious shop the seller began converting into an apartment—ideal for guests, income, or flexible use—a propane generator, RV pad with hookups, and two private wells. Whether you're seeking a full-time home, investment property, or weekend escape, this one is ready to enjoy.
Zillow last checked: 8 hours ago
Listing updated: July 31, 2025 at 11:12am
Listed by:
Jani Summers 406-369-1126,
Engel & Völkers Western Frontier - Hamilton
Bought with:
Taylor Boynton, RRE-RBS-LIC-108440
Revel Real Estate - Missoula/Bitterroot
Source: MRMLS,MLS#: 30052569
Facts & features
Interior
Bedrooms & bathrooms
- Bedrooms: 2
- Bathrooms: 3
- 3/4 bathrooms: 3
Heating
- Ductless, Wood Stove
Cooling
- Ductless
Appliances
- Included: Dryer, Dishwasher, Microwave, Range, Refrigerator, Water Purifier, Washer
- Laundry: Washer Hookup
Features
- Fireplace, Main Level Primary, Open Floorplan, Vaulted Ceiling(s), Walk-In Closet(s)
- Basement: Crawl Space
- Number of fireplaces: 1
Interior area
- Total interior livable area: 1,700 sqft
- Finished area below ground: 0
Property
Parking
- Total spaces: 2
- Parking features: RV Access/Parking
- Garage spaces: 2
Features
- Levels: One
- Stories: 1
- Patio & porch: Deck, Front Porch
- Exterior features: Hot Tub/Spa, Storage, See Remarks
- Has spa: Yes
- Spa features: Hot Tub
- Fencing: Front Yard,Wood
- Has view: Yes
- View description: Trees/Woods
Lot
- Size: 5 Acres
- Features: Front Yard, Landscaped, Wooded, Level
- Topography: Level
Details
- Additional structures: Other, Shed(s)
- Parcel number: 13146703401020000
- Special conditions: Standard
- Other equipment: Generator
- Horses can be raised: Yes
Construction
Type & style
- Home type: SingleFamily
- Architectural style: Ranch
- Property subtype: Single Family Residence
Materials
- Wood Siding, Wood Frame
- Foundation: Poured
- Roof: Asphalt,Composition
Condition
- See Remarks
- New construction: No
- Year built: 1985
Utilities & green energy
- Sewer: Private Sewer, Septic Tank
- Water: Well
- Utilities for property: Electricity Connected
Community & neighborhood
Location
- Region: Hamilton
Other
Other facts
- Listing agreement: Exclusive Right To Sell
- Road surface type: Gravel
Price history
| Date | Event | Price |
|---|---|---|
| 7/30/2025 | Sold | -- |
Source: | ||
| 6/23/2025 | Listed for sale | $657,500+1.2%$387/sqft |
Source: | ||
| 6/15/2025 | Listing removed | $650,000$382/sqft |
Source: | ||
| 6/8/2025 | Price change | $650,000-5.1%$382/sqft |
Source: | ||
| 5/14/2025 | Price change | $685,000-2%$403/sqft |
Source: | ||
Public tax history
| Year | Property taxes | Tax assessment |
|---|---|---|
| 2024 | $3,004 +5.7% | $565,600 |
| 2023 | $2,841 +64.8% | $565,600 +111.6% |
| 2022 | $1,724 +1.4% | $267,300 |
Find assessor info on the county website
Neighborhood: 59840
Nearby schools
GreatSchools rating
- 6/10Edna Thomas SchoolGrades: 5-6Distance: 4.1 mi
- 8/10Corvallis 7-8Grades: 7-8Distance: 4.1 mi
- 7/10Corvallis High SchoolGrades: 9-12Distance: 4.1 mi
