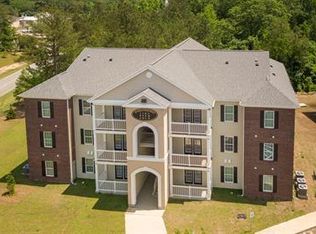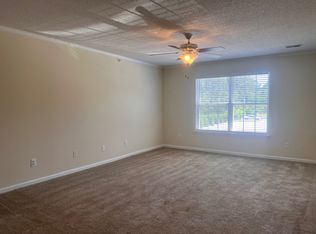Sold for $354,900 on 11/14/23
$354,900
409 Millstone Rd, Florence, SC 29505
4beds
2,271sqft
Single Family Residence
Built in 1991
0.54 Acres Lot
$348,900 Zestimate®
$156/sqft
$2,095 Estimated rent
Home value
$348,900
$331,000 - $366,000
$2,095/mo
Zestimate® history
Loading...
Owner options
Explore your selling options
What's special
Welcome home to the neighborhood of Muldrow Mill! This single story, 4 bedroom, 2.5 bathroom home has been beautifully updated and is truly must see. Situated on over a half acre, and with over 2,700 sq. ft. (heated/cooled) this home has both the space and updates you are looking for! Highlights of this home include: new roof (Oct. 2023), new water heater, all new luxury vinyl flooring, new light fixtures/fans, and new interior paint! Features include foyer, fully updated kitchen, large dining room with cathedral ceilings (could also be used as a living room), sun room/great room with cathedral ceilings, updated laundry room (with granite), and an owners suite with a huge walk-in closet, tile walk-in shower, and a double vanity! The kitchen includes a large eat-in space, island, granite counters, tile backsplash, stainless steel appliances, new sink/faucet, coffee bar and decorative glass cabinets. You will love the attached workshop/recreation room that is heated/cooled and is over 478 sq. feet. The exterior features half acre lot, a welcoming front porch, fully fenced in back yard (with double gate), huge patio (567 sq. ft), and double carport (526 sq. ft.), and an outside storage room (185 sq. ft.) with a bay door for easy access. This home has the space and updates you have been looking for. Don’t delay in seeing first hand all this beautiful home has to offer!
Zillow last checked: 8 hours ago
Listing updated: November 13, 2025 at 10:23pm
Listed by:
Natalie Taflinger 843-773-1728,
Exp Realty Llc
Bought with:
Dottie L O'Neal, 16913
Coldwell Banker Mcmillan And Associates
Source: Pee Dee Realtor Association,MLS#: 20233402
Facts & features
Interior
Bedrooms & bathrooms
- Bedrooms: 4
- Bathrooms: 3
- Full bathrooms: 2
- Partial bathrooms: 1
Heating
- Central, Heat Pump
Cooling
- Central Air, Heat Pump
Appliances
- Included: Disposal, Dishwasher, Range, Refrigerator
- Laundry: Wash/Dry Cnctn.
Features
- Entrance Foyer, Ceiling Fan(s), Cathedral Ceiling(s), Shower, Attic, Walk-In Closet(s), High Ceilings, Solid Surface Countertops, Kitchen Island
- Flooring: Vinyl, Tile
- Doors: Storm Door(s)
- Windows: Insulated Windows, Drapes/Curtains, Blinds
- Attic: Pull Down Stairs
- Number of fireplaces: 1
- Fireplace features: 1 Fireplace, Gas Log, Living Room
Interior area
- Total structure area: 2,271
- Total interior livable area: 2,271 sqft
Property
Parking
- Parking features: Carport
- Has carport: Yes
Features
- Levels: One
- Stories: 1
- Patio & porch: Porch, Patio
- Exterior features: Irrigation Well, Sprinkler System, Storage
- Fencing: Fenced
Lot
- Size: 0.54 Acres
Details
- Additional structures: Workshop
- Parcel number: 0151402011
Construction
Type & style
- Home type: SingleFamily
- Architectural style: Traditional
- Property subtype: Single Family Residence
Materials
- Vinyl Siding
- Foundation: Slab/Crawl Space
- Roof: Shingle
Condition
- Year built: 1991
Utilities & green energy
- Sewer: Public Sewer
- Water: Public
Community & neighborhood
Location
- Region: Florence
- Subdivision: Muldrow's Mill
HOA & financial
HOA
- Has HOA: Yes
- HOA fee: $175 annually
Price history
| Date | Event | Price |
|---|---|---|
| 11/14/2023 | Sold | $354,900-2.7%$156/sqft |
Source: | ||
| 10/15/2023 | Pending sale | $364,900$161/sqft |
Source: | ||
| 10/6/2023 | Listed for sale | $364,900+37.7%$161/sqft |
Source: | ||
| 11/1/2021 | Sold | $265,000+0%$117/sqft |
Source: | ||
| 9/24/2021 | Pending sale | $264,900$117/sqft |
Source: | ||
Public tax history
| Year | Property taxes | Tax assessment |
|---|---|---|
| 2025 | $54 -99.3% | $353,662 |
| 2024 | $7,464 +532.8% | $353,662 +34% |
| 2023 | $1,180 -5.2% | $263,893 |
Find assessor info on the county website
Neighborhood: 29505
Nearby schools
GreatSchools rating
- NAMclaurin Elementary SchoolGrades: PK-5Distance: 3 mi
- 4/10Southside Middle SchoolGrades: 6-8Distance: 1.1 mi
- 6/10South Florence High SchoolGrades: 9-12Distance: 0.6 mi
Schools provided by the listing agent
- Elementary: Mclaurin
- Middle: Southside
- High: South Florence
Source: Pee Dee Realtor Association. This data may not be complete. We recommend contacting the local school district to confirm school assignments for this home.

Get pre-qualified for a loan
At Zillow Home Loans, we can pre-qualify you in as little as 5 minutes with no impact to your credit score.An equal housing lender. NMLS #10287.
Sell for more on Zillow
Get a free Zillow Showcase℠ listing and you could sell for .
$348,900
2% more+ $6,978
With Zillow Showcase(estimated)
$355,878
