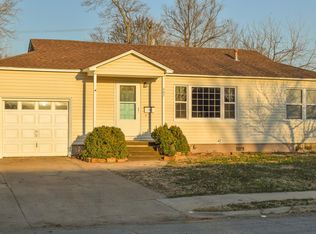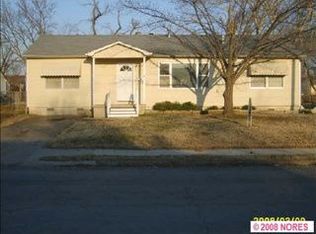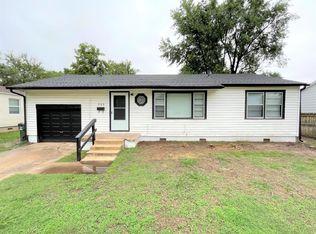Sold for $175,000
$175,000
409 N Cedar St, Owasso, OK 74055
3beds
888sqft
Single Family Residence
Built in 1956
8,755.56 Square Feet Lot
$179,300 Zestimate®
$197/sqft
$1,326 Estimated rent
Home value
$179,300
$169,000 - $190,000
$1,326/mo
Zestimate® history
Loading...
Owner options
Explore your selling options
What's special
Charming 3-Bedroom Home with Updated Kitchen & Bath, Fenced Yard, and More!
Welcome to this beautifully maintained 3-bedroom home that blends classic charm with modern updates. Step inside to find gorgeous hardwood floors
throughout and an updated kitchen featuring sleek granite countertops and stainless appliances, perfect for cooking and entertaining. The bathroom has
also been tastefully renovated, offering a fresh, modern feel.
Upstairs, you?ll find a cozy bedroom with built-in dressers, adding both charm and functionality. Enjoy the outdoors on the spacious wood deck, ideal for
summer gatherings, and relax in the fully fenced yard shaded by mature trees?your own peaceful retreat.
This home offers comfort, style, and character in every detail. Don't miss your chance to make it yours!
Zillow last checked: 8 hours ago
Listing updated: August 22, 2025 at 09:59am
Listed by:
Brooks Antle 918-703-0768,
Chinowth & Cohen
Bought with:
Maureen Kile, 145775
Coldwell Banker Select
Source: MLS Technology, Inc.,MLS#: 2532222 Originating MLS: MLS Technology
Originating MLS: MLS Technology
Facts & features
Interior
Bedrooms & bathrooms
- Bedrooms: 3
- Bathrooms: 1
- Full bathrooms: 1
Primary bedroom
- Description: Master Bedroom,No Bath
- Level: First
Bedroom
- Description: Bedroom,No Bath
- Level: First
Bedroom
- Description: Bedroom,No Bath
- Level: Second
Bathroom
- Description: Hall Bath,Shower Only,Vent
- Level: First
Den
- Description: Den/Family Room,
- Level: First
Dining room
- Description: Dining Room,Formal
- Level: First
Kitchen
- Description: Kitchen,
- Level: First
Living room
- Description: Living Room,
- Level: First
Living room
- Description: Living Room,Combo
- Level: First
Utility room
- Description: Utility Room,Garage
- Level: First
Heating
- Central, Gas
Cooling
- Central Air
Appliances
- Included: Cooktop, Dishwasher, Freezer, Gas Water Heater, Ice Maker, Microwave, Oven, Range, Refrigerator
- Laundry: Electric Dryer Hookup
Features
- Attic, Granite Counters, Cable TV, Ceiling Fan(s), Gas Oven Connection, Programmable Thermostat
- Flooring: Carpet, Vinyl, Wood
- Doors: Insulated Doors
- Windows: Vinyl, Insulated Windows
- Basement: None,Crawl Space
- Has fireplace: No
Interior area
- Total structure area: 888
- Total interior livable area: 888 sqft
Property
Parking
- Total spaces: 1
- Parking features: Attached, Garage
- Attached garage spaces: 1
Features
- Levels: One
- Patio & porch: Deck
- Exterior features: Concrete Driveway
- Pool features: None
- Fencing: Chain Link,Full
Lot
- Size: 8,755 sqft
- Features: None
Details
- Additional structures: None
- Parcel number: 61150143002540
Construction
Type & style
- Home type: SingleFamily
- Architectural style: Ranch
- Property subtype: Single Family Residence
Materials
- Aluminum Siding, Wood Frame
- Foundation: Crawlspace
- Roof: Asphalt,Fiberglass
Condition
- Year built: 1956
Utilities & green energy
- Sewer: Public Sewer
- Water: Public
- Utilities for property: Cable Available, Electricity Available, Natural Gas Available, High Speed Internet Available, Phone Available, Water Available
Green energy
- Energy efficient items: Doors, Windows
- Indoor air quality: Ventilation
Community & neighborhood
Security
- Security features: No Safety Shelter, Security System Leased
Community
- Community features: Sidewalks
Location
- Region: Owasso
- Subdivision: Marywood
Other
Other facts
- Listing terms: Conventional,FHA,VA Loan
Price history
| Date | Event | Price |
|---|---|---|
| 8/20/2025 | Sold | $175,000$197/sqft |
Source: | ||
| 8/4/2025 | Pending sale | $175,000$197/sqft |
Source: | ||
| 7/28/2025 | Listed for sale | $175,000+84.6%$197/sqft |
Source: | ||
| 8/5/2016 | Sold | $94,800$107/sqft |
Source: | ||
| 7/14/2016 | Pending sale | $94,800$107/sqft |
Source: Keller Williams Advantage #1619444 Report a problem | ||
Public tax history
| Year | Property taxes | Tax assessment |
|---|---|---|
| 2024 | $1,276 +6.9% | $11,521 +5% |
| 2023 | $1,194 +0.6% | $10,973 +5% |
| 2022 | $1,188 +1% | $10,450 |
Find assessor info on the county website
Neighborhood: 74055
Nearby schools
GreatSchools rating
- 6/10Ator Elementary SchoolGrades: PK-5Distance: 0.7 mi
- 7/10Owasso 7th Grade CenterGrades: 7Distance: 0.6 mi
- 9/10Owasso High SchoolGrades: 9-12Distance: 1.4 mi
Schools provided by the listing agent
- Elementary: Barnes
- High: Owasso
- District: Owasso - Sch Dist (11)
Source: MLS Technology, Inc.. This data may not be complete. We recommend contacting the local school district to confirm school assignments for this home.
Get pre-qualified for a loan
At Zillow Home Loans, we can pre-qualify you in as little as 5 minutes with no impact to your credit score.An equal housing lender. NMLS #10287.
Sell for more on Zillow
Get a Zillow Showcase℠ listing at no additional cost and you could sell for .
$179,300
2% more+$3,586
With Zillow Showcase(estimated)$182,886


