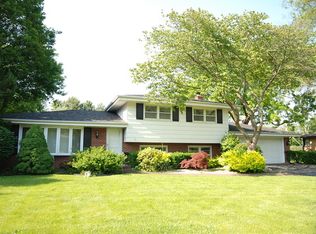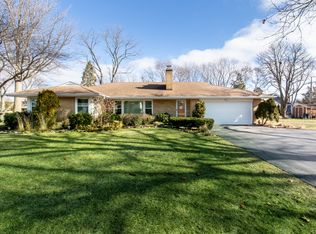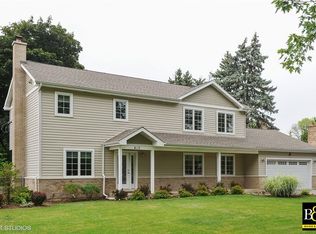Closed
$484,000
409 N Schoenbeck Rd, Prospect Heights, IL 60070
5beds
--sqft
Single Family Residence
Built in 1969
0.53 Acres Lot
$507,300 Zestimate®
$--/sqft
$3,710 Estimated rent
Home value
$507,300
$451,000 - $568,000
$3,710/mo
Zestimate® history
Loading...
Owner options
Explore your selling options
What's special
Welcome to this fabulous home featuring 4 generously sized bedrooms plus a 1-bedroom in the basement, perfect for guests or additional family members. With 3.5 bathrooms, there's plenty of space for everyone. Situated on a desirable corner lot, this property boasts a large horseshoe driveway, providing ample parking and easy access. Inside, you'll find an abundance of natural light streaming through large windows, creating a warm and inviting atmosphere. The home offers extensive storage space, ensuring you have room for all your belongings. While the property does need some updating, it presents a fantastic opportunity to customize and make it your own. The spacious layout includes a formal living room, dining room, and a cozy family room with a fireplace, ideal for gatherings and relaxation. The kitchen is equipped with plenty of cabinetry and counter space, ready for your culinary adventures. The basement adds versatility, whether you need a home office, gym, or additional living space. Outside, the large yard provides plenty of space for outdoor activities and gardening. This home is perfect for those looking to invest in a property with great potential in a prime location.
Zillow last checked: 8 hours ago
Listing updated: September 19, 2025 at 06:46am
Listing courtesy of:
Laura Thon 630-802-3825,
Berkshire Hathaway HomeServices Chicago
Bought with:
Victor So
Second City Real Estate
Source: MRED as distributed by MLS GRID,MLS#: 12197095
Facts & features
Interior
Bedrooms & bathrooms
- Bedrooms: 5
- Bathrooms: 4
- Full bathrooms: 3
- 1/2 bathrooms: 1
Primary bedroom
- Features: Bathroom (Full)
- Level: Second
- Area: 234 Square Feet
- Dimensions: 18X13
Bedroom 2
- Level: Second
- Area: 143 Square Feet
- Dimensions: 11X13
Bedroom 3
- Level: Second
- Area: 100 Square Feet
- Dimensions: 10X10
Bedroom 4
- Level: Second
- Area: 110 Square Feet
- Dimensions: 11X10
Bedroom 5
- Level: Basement
- Area: 144 Square Feet
- Dimensions: 12X12
Dining room
- Level: Main
- Area: 169 Square Feet
- Dimensions: 13X13
Family room
- Level: Main
- Area: 322 Square Feet
- Dimensions: 23X14
Kitchen
- Level: Main
- Area: 240 Square Feet
- Dimensions: 20X12
Laundry
- Level: Main
- Area: 60 Square Feet
- Dimensions: 10X6
Living room
- Level: Main
- Area: 240 Square Feet
- Dimensions: 20X12
Heating
- Natural Gas
Cooling
- Central Air
Features
- Basement: Partially Finished,Full
- Number of fireplaces: 1
Interior area
- Total structure area: 0
Property
Parking
- Total spaces: 2
- Parking features: On Site, Garage Owned, Attached, Garage
- Attached garage spaces: 2
Accessibility
- Accessibility features: No Disability Access
Features
- Stories: 2
Lot
- Size: 0.53 Acres
- Dimensions: 123X186
Details
- Parcel number: 03221000890000
- Special conditions: None
Construction
Type & style
- Home type: SingleFamily
- Property subtype: Single Family Residence
Materials
- Stone, Combination
Condition
- New construction: No
- Year built: 1969
Utilities & green energy
- Sewer: Public Sewer
- Water: Well
Community & neighborhood
Location
- Region: Prospect Heights
Other
Other facts
- Listing terms: Conventional
- Ownership: Fee Simple
Price history
| Date | Event | Price |
|---|---|---|
| 12/5/2024 | Sold | $484,000-3% |
Source: | ||
| 11/12/2024 | Contingent | $499,000 |
Source: | ||
| 11/7/2024 | Price change | $499,000-6.7% |
Source: | ||
| 10/25/2024 | Listed for sale | $535,000-7% |
Source: | ||
| 10/3/2024 | Listing removed | $575,000 |
Source: | ||
Public tax history
| Year | Property taxes | Tax assessment |
|---|---|---|
| 2023 | $6,101 +3.4% | $36,000 |
| 2022 | $5,901 -11.7% | $36,000 +16.2% |
| 2021 | $6,686 +10.9% | $30,992 |
Find assessor info on the county website
Neighborhood: 60070
Nearby schools
GreatSchools rating
- 6/10Anne Sullivan Elementary SchoolGrades: 4-5Distance: 0.4 mi
- 6/10Macarthur Middle SchoolGrades: 6-8Distance: 0.4 mi
- 10/10John Hersey High SchoolGrades: 9-12Distance: 0.7 mi
Schools provided by the listing agent
- District: 23
Source: MRED as distributed by MLS GRID. This data may not be complete. We recommend contacting the local school district to confirm school assignments for this home.
Get a cash offer in 3 minutes
Find out how much your home could sell for in as little as 3 minutes with a no-obligation cash offer.
Estimated market value$507,300
Get a cash offer in 3 minutes
Find out how much your home could sell for in as little as 3 minutes with a no-obligation cash offer.
Estimated market value
$507,300


