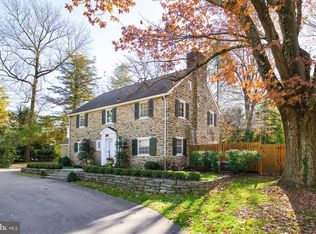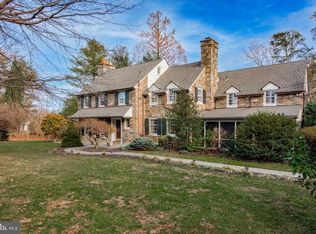Exquisite Spanish Colonial home showcases gorgeous wood and iron details throughout with all of today’s modern amenities. The 2-story entry has a tile floor and an open curved staircase with a beautiful wrought-iron railing that sets the stage for this 5000+ square foot, 5 bedroom, 4 full bathroom, and 3 half bathroom home situated on a beautiful, level, .83 acre lot. Gorgeous hardwood floors and exposed beams highlight the study and family room with fireplace. The formal dining room features crown molding and one-of-a-kind, built-in cabinets that will capture your dinner guest's attention and are located conveniently off the kitchen for easy entertaining. The spacious, updated eat-in kitchen is a chef’s dream with an oversized island with seating offering tons of workspace, a farmhouse sink, double wall oven, Thermador gas range, and a built-in refrigerator and dishwasher. There is also a Breakfast Area and sliders to the tranquil patio. The formal living room is both warm and elegant with its exposed beams, a fireplace with intricately detailed mantel and surround, and huge arched windows overlooking the back patio and grounds beyond. Mudroom, laundry room, and 2 half baths complete this level. Upstairs the large primary suite is complete with a Juliet balcony overlooking the backyard, offers tons of closet space, and two NEW primary bathrooms. Additionally, you will find, four good-sized bedrooms, one with an ensuite bath, and all with great closet space, a full hall bathroom, and 2nd laundry area. The finished lower level offers endless possibilities to suit your needs…a playroom, game room, or workout space and includes a half bath. The tour does not end here, step outside to find the wonderful private outdoor entertaining space including a large slate patio with a built-in fireplace and pizza oven, heated in-ground pool with covered patio area, and a separate fire pit area. 2-Car Garage, a Generator, 2 Zone HVAC, and Newer Roof. Located in the Award Winning Lower Merion School District. Convenient to shopping and dining of both downtown Narberth and Ardmore and a short commute to Center City. This home is truly one of a kind.
This property is off market, which means it's not currently listed for sale or rent on Zillow. This may be different from what's available on other websites or public sources.

