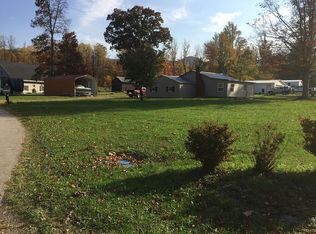Sold for $480,000
$480,000
409 Park Rd, Scottdale, PA 15683
4beds
--sqft
Single Family Residence
Built in 1997
0.99 Acres Lot
$522,700 Zestimate®
$--/sqft
$2,563 Estimated rent
Home value
$522,700
$497,000 - $549,000
$2,563/mo
Zestimate® history
Loading...
Owner options
Explore your selling options
What's special
House Beautiful on level .99 acre! So many high end features add richness combined w/functionality. Concrete driveway w/extra parking; oversized 2+ vehicle 2 story garage. Wrap around covered porch warmly welcomes you. Relax on porch swings or continue to deck & pool. Inside, vaulted tongue & groove ceilings capture attention in this open concept layout. Huge living area is well lit, offering room for XL Tv viewing in 2 story space. Bay window w/window seat in one of dining areas-open to quartz top island. Custom Shaker Cabinetry & Cafe Matte appliances will be appreciated by family chef. Powder & laundry rooms on main floor. Master Suite boasts walk in closet & magnificent soaking tub & walk in shower, quartz top vanities. Two more bedrooms & full bathroom share upper level, enjoying loft overlooking gathering space. Swimming pool w/deck access from living & 2nd bed or family room. Great barn with horse stalls & storage galore! Live well here enjoying this tastefully designed home!
Zillow last checked: 8 hours ago
Listing updated: October 31, 2025 at 09:37am
Listed by:
Margaret Caruso 724-836-1570,
ERA LECHNER & ASSOC
Bought with:
Madison Wedge, RS356758
REALTY ONE GROUP LANDMARK
Source: WPMLS,MLS#: 1707765 Originating MLS: West Penn Multi-List
Originating MLS: West Penn Multi-List
Facts & features
Interior
Bedrooms & bathrooms
- Bedrooms: 4
- Bathrooms: 3
- Full bathrooms: 2
- 1/2 bathrooms: 1
Primary bedroom
- Level: Main
- Dimensions: 13x17
Bedroom 2
- Level: Main
- Dimensions: 13x21
Bedroom 3
- Level: Upper
- Dimensions: 13x17
Bedroom 4
- Level: Upper
- Dimensions: 13x17
Dining room
- Level: Main
- Dimensions: 11x14
Entry foyer
- Level: Main
- Dimensions: 8x12
Kitchen
- Level: Main
- Dimensions: 12x27
Laundry
- Level: Main
- Dimensions: 10x11
Living room
- Level: Main
- Dimensions: 15x24
Heating
- Forced Air, Oil
Cooling
- Central Air
Appliances
- Included: Convection Oven, Dishwasher, Microwave, Refrigerator
Features
- Flooring: Other, Tile, Carpet
- Basement: Crawl Space,Interior Entry
Property
Parking
- Total spaces: 2
- Parking features: Detached, Garage, Garage Door Opener
- Has garage: Yes
Features
- Levels: One and One Half
- Stories: 1
Lot
- Size: 0.99 Acres
- Dimensions: .9934
Details
- Parcel number: 04260006
Construction
Type & style
- Home type: SingleFamily
- Architectural style: Cape Cod
- Property subtype: Single Family Residence
Materials
- Roof: Composition
Condition
- Resale
- Year built: 1997
Utilities & green energy
- Sewer: Septic Tank
- Water: Public
Community & neighborhood
Location
- Region: Scottdale
Price history
| Date | Event | Price |
|---|---|---|
| 10/31/2025 | Sold | $480,000-11.1% |
Source: | ||
| 10/25/2025 | Pending sale | $539,900 |
Source: | ||
| 10/1/2025 | Contingent | $539,900 |
Source: | ||
| 9/15/2025 | Price change | $539,900-0.9% |
Source: | ||
| 7/19/2025 | Price change | $544,900-0.9% |
Source: | ||
Public tax history
| Year | Property taxes | Tax assessment |
|---|---|---|
| 2024 | $4,571 +9.3% | $194,850 |
| 2023 | $4,184 | $194,850 |
| 2022 | $4,184 | $194,850 |
Find assessor info on the county website
Neighborhood: 15683
Nearby schools
GreatSchools rating
- 6/10Bullskin El SchoolGrades: K-5Distance: 3.7 mi
- 7/10Connellsville Jhs EastGrades: 6-8Distance: 6.1 mi
- 4/10Connellsville Area Senior High SchoolGrades: 9-12Distance: 5.9 mi
Schools provided by the listing agent
- District: Connellsville Area
Source: WPMLS. This data may not be complete. We recommend contacting the local school district to confirm school assignments for this home.
Get pre-qualified for a loan
At Zillow Home Loans, we can pre-qualify you in as little as 5 minutes with no impact to your credit score.An equal housing lender. NMLS #10287.
