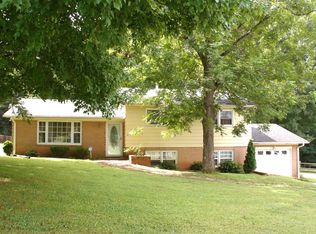Sold for $205,000
$205,000
409 Price Rd, Lexington, NC 27295
3beds
1,293sqft
Stick/Site Built, Residential, Single Family Residence
Built in 1963
-- sqft lot
$217,500 Zestimate®
$--/sqft
$1,599 Estimated rent
Home value
$217,500
Estimated sales range
Not available
$1,599/mo
Zestimate® history
Loading...
Owner options
Explore your selling options
What's special
RECENTLY REMODELED AND FRESHLY PAINTED 3 BR 1.5 BATH BRICK HOME IN GREAT NEIGHBORHOOD---REFINISHED HARDWOOD FLOORS-- COMPLETELY NEW KITCHEN WITH NEW CABINETS, HARD SURFACE COUNTER TOPS, TILE BACKSPLASH, ISLAND WITH WOOD SURFACE, STORAGE AND DISHWASHER--NEW RANGE, MICROWAVE AND REFRIGERATOR--SUN ROOM(NOT HEATED) WITH BRICK FLOORING OFF KITCHEN-- DEN WITH FIREPLACE AND BUILT IN SHELVING AND OPENS TO PATIO--LARGE LAUNDRY ROOM--BLOCK BUILDING (24X20) IS NOT WIRED BUT COULD BE WHATEVER YOU CHOOSE WITH MINIMAL EXPENSE--VINYL REPLACEMENT WINDOWS
Zillow last checked: 8 hours ago
Listing updated: July 11, 2024 at 03:29pm
Listed by:
Wayne Alley 336-250-2961,
Center Towne Realtors
Bought with:
Ashley Lay, 241871
Keller Williams Realty Elite
Source: Triad MLS,MLS#: 1143709 Originating MLS: Lexington Davidson County Assn of Realtors
Originating MLS: Lexington Davidson County Assn of Realtors
Facts & features
Interior
Bedrooms & bathrooms
- Bedrooms: 3
- Bathrooms: 2
- Full bathrooms: 1
- 1/2 bathrooms: 1
- Main level bathrooms: 2
Primary bedroom
- Level: Main
- Dimensions: 12 x 12
Bedroom 2
- Level: Main
- Dimensions: 12 x 11
Bedroom 3
- Level: Main
- Dimensions: 12 x 11
Den
- Level: Main
- Dimensions: 13.75 x 18.83
Dining room
- Level: Main
- Dimensions: 10 x 8
Kitchen
- Level: Main
- Dimensions: 10 x 10
Laundry
- Level: Main
- Dimensions: 10.5 x 8
Sunroom
- Level: Main
- Dimensions: 13 x 17.75
Heating
- Forced Air, Natural Gas
Cooling
- Central Air
Appliances
- Included: Microwave, Dishwasher, Free-Standing Range, Electric Water Heater
- Laundry: Dryer Connection, Main Level, Washer Hookup
Features
- Ceiling Fan(s)
- Flooring: Brick, Laminate, Vinyl, Wood
- Windows: Insulated Windows
- Basement: Crawl Space
- Number of fireplaces: 1
- Fireplace features: Den
Interior area
- Total structure area: 1,293
- Total interior livable area: 1,293 sqft
- Finished area above ground: 1,293
Property
Parking
- Parking features: Driveway
- Has uncovered spaces: Yes
Features
- Levels: One
- Stories: 1
- Pool features: None
Lot
- Dimensions: 100 x 150
Details
- Parcel number: 11332B00G0043
- Zoning: TN
- Special conditions: Owner Sale
Construction
Type & style
- Home type: SingleFamily
- Architectural style: Ranch
- Property subtype: Stick/Site Built, Residential, Single Family Residence
Materials
- Brick
Condition
- Year built: 1963
Utilities & green energy
- Sewer: Public Sewer
- Water: Public
Community & neighborhood
Location
- Region: Lexington
- Subdivision: Choyce Acres
Other
Other facts
- Listing agreement: Exclusive Right To Sell
- Listing terms: Cash,Conventional,Fannie Mae,FHA,VA Loan
Price history
| Date | Event | Price |
|---|---|---|
| 7/11/2024 | Sold | $205,000+2.5% |
Source: | ||
| 6/4/2024 | Pending sale | $200,000 |
Source: | ||
| 6/3/2024 | Listed for sale | $200,000 |
Source: | ||
Public tax history
| Year | Property taxes | Tax assessment |
|---|---|---|
| 2025 | $1,920 +18.2% | $146,580 +18.2% |
| 2024 | $1,624 | $123,990 |
| 2023 | $1,624 | $123,990 |
Find assessor info on the county website
Neighborhood: 27295
Nearby schools
GreatSchools rating
- 4/10Pickett Elementary SchoolGrades: K-5Distance: 0.3 mi
- 4/10Lexington Middle SchoolGrades: 6-8Distance: 1.2 mi
- 2/10Lexington Senior High SchoolGrades: 9-12Distance: 1.1 mi
Get a cash offer in 3 minutes
Find out how much your home could sell for in as little as 3 minutes with a no-obligation cash offer.
Estimated market value$217,500
Get a cash offer in 3 minutes
Find out how much your home could sell for in as little as 3 minutes with a no-obligation cash offer.
Estimated market value
$217,500
