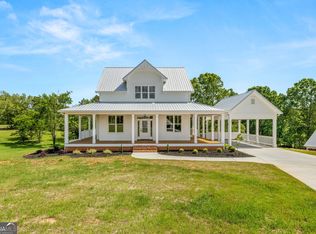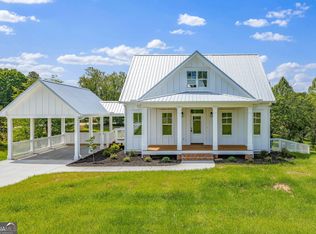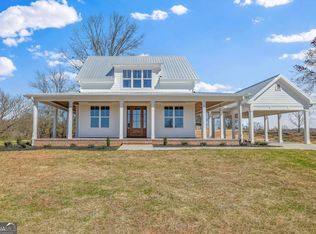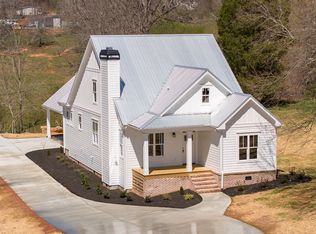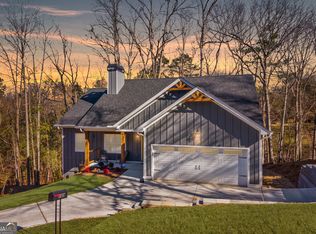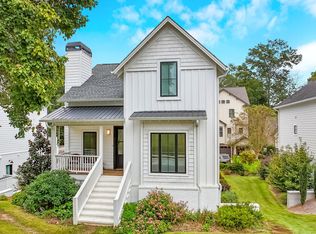This beautifully crafted new construction home blends timeless farmhouse charm with modern efficiency in a serene rural setting near Clarkesville. With four spacious bedrooms, two full baths, and a convenient half bath, there's room for everyone to spread out in comfort. The heart of the home is a generous kitchen featuring a large island, ample cabinetry, and a seamless connection to the dining room-perfect for gathering and entertaining. Just off the kitchen, the oversized living room offers a cozy natural gas fireplace and plenty of space to relax. Thoughtful design continues throughout, with tall ceilings, quality finishes, and energy-efficient spray foam insulation for year-round comfort and savings. From the peaceful front porch to the smart, open layout inside, this home delivers classic style and everyday practicality in one inviting package.
Active
$474,000
409 Roper Dr, Clarkesville, GA 30523
4beds
1,995sqft
Est.:
Single Family Residence
Built in 2025
1 Acres Lot
$472,400 Zestimate®
$238/sqft
$-- HOA
What's special
Cozy natural gas fireplaceTall ceilingsQuality finishesLarge islandPeaceful front porchAmple cabinetryGenerous kitchen
- 21 days |
- 1,686 |
- 56 |
Zillow last checked: 8 hours ago
Listing updated: February 11, 2026 at 10:06pm
Listed by:
Jerry Harkness 706-949-3747,
Keller Williams Lanier Partners
Source: GAMLS,MLS#: 10681075
Tour with a local agent
Facts & features
Interior
Bedrooms & bathrooms
- Bedrooms: 4
- Bathrooms: 3
- Full bathrooms: 2
- 1/2 bathrooms: 1
- Main level bathrooms: 1
- Main level bedrooms: 1
Rooms
- Room types: Family Room
Dining room
- Features: Separate Room
Kitchen
- Features: Kitchen Island, Pantry, Solid Surface Counters
Heating
- Central, Forced Air, Heat Pump, Natural Gas
Cooling
- Central Air, Electric, Zoned
Appliances
- Included: Dishwasher, Gas Water Heater, Microwave, Oven/Range (Combo), Refrigerator, Stainless Steel Appliance(s), Tankless Water Heater
- Laundry: Common Area, Mud Room
Features
- Double Vanity, High Ceilings, Master On Main Level, Split Bedroom Plan, Walk-In Closet(s)
- Flooring: Hardwood, Laminate, Tile
- Basement: Crawl Space
- Number of fireplaces: 1
- Fireplace features: Factory Built, Gas Starter, Living Room
Interior area
- Total structure area: 1,995
- Total interior livable area: 1,995 sqft
- Finished area above ground: 1,995
- Finished area below ground: 0
Video & virtual tour
Property
Parking
- Parking features: Carport, Detached
- Has carport: Yes
Features
- Levels: Two
- Stories: 2
- Patio & porch: Deck, Porch
Lot
- Size: 1 Acres
- Features: Level, Open Lot
Details
- Parcel number: 106 075A
Construction
Type & style
- Home type: SingleFamily
- Architectural style: Traditional
- Property subtype: Single Family Residence
Materials
- Other
- Roof: Metal
Condition
- New Construction
- New construction: Yes
- Year built: 2025
Details
- Warranty included: Yes
Utilities & green energy
- Sewer: Septic Tank
- Water: Public
- Utilities for property: Electricity Available, High Speed Internet, Natural Gas Available, Water Available
Green energy
- Energy efficient items: Appliances, Doors, Insulation, Thermostat, Water Heater, Windows
Community & HOA
Community
- Features: None
- Subdivision: None
HOA
- Has HOA: No
- Services included: None
Location
- Region: Clarkesville
Financial & listing details
- Price per square foot: $238/sqft
- Tax assessed value: $41,580
- Annual tax amount: $1
- Date on market: 1/29/2026
- Cumulative days on market: 21 days
- Listing agreement: Exclusive Right To Sell
- Electric utility on property: Yes
Estimated market value
$472,400
$449,000 - $496,000
$2,453/mo
Price history
Price history
| Date | Event | Price |
|---|---|---|
| 1/29/2026 | Listed for sale | $474,000$238/sqft |
Source: | ||
| 1/7/2026 | Listing removed | $474,000$238/sqft |
Source: | ||
| 12/11/2025 | Price change | $474,000-1%$238/sqft |
Source: | ||
| 11/19/2025 | Listed for sale | $479,000$240/sqft |
Source: | ||
| 11/14/2025 | Listing removed | $479,000$240/sqft |
Source: | ||
| 10/30/2025 | Listed for sale | $479,000$240/sqft |
Source: | ||
| 10/30/2025 | Listing removed | $479,000$240/sqft |
Source: | ||
| 9/22/2025 | Listed for sale | $479,000$240/sqft |
Source: | ||
| 9/18/2025 | Pending sale | $479,000$240/sqft |
Source: | ||
| 8/26/2025 | Listed for sale | $479,000$240/sqft |
Source: | ||
| 8/11/2025 | Pending sale | $479,000$240/sqft |
Source: | ||
| 4/18/2025 | Listed for sale | $479,000$240/sqft |
Source: | ||
Public tax history
Public tax history
| Year | Property taxes | Tax assessment |
|---|---|---|
| 2024 | $402 +32.9% | $16,632 +37.5% |
| 2023 | $302 | $12,096 |
| 2022 | -- | $12,096 +14.3% |
| 2021 | -- | $10,584 +16.7% |
| 2020 | -- | $9,072 |
| 2019 | $242 | $9,072 -60% |
| 2018 | $242 | $22,680 +233.3% |
| 2017 | $242 +32.6% | $6,804 -60% |
| 2016 | $183 | $17,010 |
| 2015 | -- | $17,010 |
Find assessor info on the county website
BuyAbility℠ payment
Est. payment
$2,455/mo
Principal & interest
$2206
Property taxes
$249
Climate risks
Neighborhood: 30523
Nearby schools
GreatSchools rating
- 5/10Clarkesville Elementary SchoolGrades: PK-5Distance: 2 mi
- 8/10North Habersham Middle SchoolGrades: 6-8Distance: 2.6 mi
- NAHabersham Ninth Grade AcademyGrades: 9Distance: 3 mi
Schools provided by the listing agent
- Elementary: Clarkesville
- Middle: North Habersham
- High: Habersham Central
Source: GAMLS. This data may not be complete. We recommend contacting the local school district to confirm school assignments for this home.
