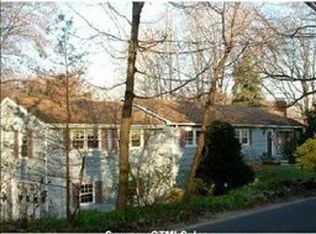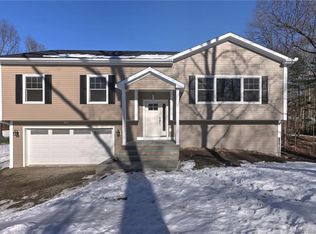A lifestyle home that will feel like your own private retreat. Tastefully Decorated and maintained, ideal for entertaining. The Formal Dining Room has a Chandelier with glass paneled French Doors. Come see this home today! - Inside and Out there is little to do but add your own finishing touches. The Kitchen has a Breakfast Bar and additional Display cabinets. You will have enough storage for everything. The Cabinetry is like new. The Laundry is conveniently located on the main level in the Roomy Half Bath. This house is on a slab foundation and does not require Flood Insurance. Enjoy the Charming Living Room with a Bay Window and French Doors. Just right for Cozy Winter evenings or Open Window Summer Breezes. Four spacious bedrooms are all on the upper level. The Master has a Full En-suite Bathroom and Walk in Closet. Exquisitely landscaped with privacy year round. If you enjoy peaceful evenings with scenery and tranquility then this is the home for you. Garage is oversized for convenience with Generator hook-up. Country Cottage style storage shed.
This property is off market, which means it's not currently listed for sale or rent on Zillow. This may be different from what's available on other websites or public sources.

