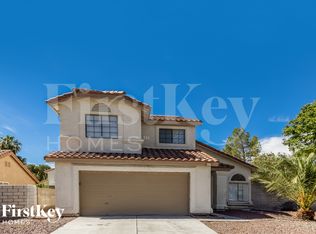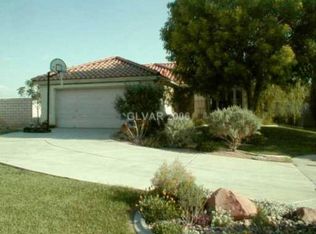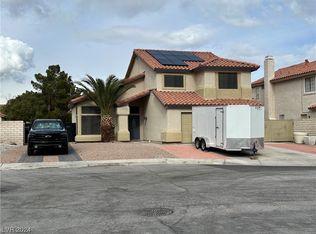Closed
$440,000
409 Rutherford Cir, Las Vegas, NV 89123
3beds
1,612sqft
Single Family Residence
Built in 1989
8,712 Square Feet Lot
$434,200 Zestimate®
$273/sqft
$2,091 Estimated rent
Home value
$434,200
$395,000 - $478,000
$2,091/mo
Zestimate® history
Loading...
Owner options
Explore your selling options
What's special
Welcome Home!! This Very Rare 2 Story Home, situated at the end of a Cul-de-sac has it all!! Enter through your very own extended private driveway into this bright and spacious Home situated on an oversized premium lot!! With an open floor plan that has plenty of natural light. The updated kitchen features solid surface countertops and a cozy breakfast nook with bay windows. The large family room, with a gas fireplace, opens to the expansive backyard, while a separate living room provides additional space for entertaining. The primary bedroom is generously sized with expansive closet space, and the attached bathroom includes dual sinks. Newly renovated Primary Bathroom is a must see! The huge resort like backyard offers endless possibilities for outdoor activities or customization. Whether for family living or as an investment, this home offers great potential and value!! It is a must see and will not last long!!!
Zillow last checked: 8 hours ago
Listing updated: May 19, 2025 at 01:12pm
Listed by:
Anthony Vane S.0178834 (702)420-0166,
BHHS Nevada Properties
Bought with:
Rolando Mestre, S.0193633
Modern Edge Real Estate
Source: LVR,MLS#: 2655921 Originating MLS: Greater Las Vegas Association of Realtors Inc
Originating MLS: Greater Las Vegas Association of Realtors Inc
Facts & features
Interior
Bedrooms & bathrooms
- Bedrooms: 3
- Bathrooms: 3
- Full bathrooms: 1
- 3/4 bathrooms: 1
- 1/2 bathrooms: 1
Primary bedroom
- Description: Upstairs
- Dimensions: 15x13
Bedroom 2
- Description: Upstairs
- Dimensions: 10x10
Bedroom 3
- Description: Ceiling Fan
- Dimensions: 10x10
Dining room
- Description: Kitchen/Dining Room Combo
- Dimensions: 11x11
Family room
- Description: Downstairs
- Dimensions: 16x14
Living room
- Description: Entry Foyer
- Dimensions: 17x15
Heating
- Central, Gas
Cooling
- Central Air, Electric
Appliances
- Included: Disposal, Gas Range, Microwave
- Laundry: Gas Dryer Hookup, Main Level
Features
- Ceiling Fan(s), Window Treatments
- Flooring: Carpet, Ceramic Tile
- Windows: Blinds
- Number of fireplaces: 1
- Fireplace features: Family Room, Gas
Interior area
- Total structure area: 1,612
- Total interior livable area: 1,612 sqft
Property
Parking
- Total spaces: 2
- Parking features: Attached, Garage, Garage Door Opener, Inside Entrance, Private
- Attached garage spaces: 2
Features
- Stories: 2
- Patio & porch: Covered, Patio
- Exterior features: Patio, Private Yard
- Pool features: Community
- Fencing: Block,Back Yard
Lot
- Size: 8,712 sqft
- Features: Landscaped, < 1/4 Acre
Details
- Parcel number: 17715210006
- Zoning description: Single Family
- Horse amenities: None
Construction
Type & style
- Home type: SingleFamily
- Architectural style: Two Story
- Property subtype: Single Family Residence
Materials
- Roof: Tile
Condition
- Excellent,Resale
- Year built: 1989
Utilities & green energy
- Electric: Photovoltaics None
- Sewer: Public Sewer
- Water: Public
- Utilities for property: Underground Utilities
Community & neighborhood
Community
- Community features: Pool
Location
- Region: Las Vegas
- Subdivision: Crystal Spgs R1A
HOA & financial
HOA
- Has HOA: Yes
- HOA fee: $90 quarterly
- Amenities included: Pool, Spa/Hot Tub, Tennis Court(s)
- Services included: Association Management, Recreation Facilities
- Association name: Terra West
- Association phone: 702-362-6262
Other
Other facts
- Listing agreement: Exclusive Right To Sell
- Listing terms: Cash,Conventional,FHA,VA Loan
Price history
| Date | Event | Price |
|---|---|---|
| 5/19/2025 | Sold | $440,000+0%$273/sqft |
Source: | ||
| 4/4/2025 | Pending sale | $439,900$273/sqft |
Source: BHHS broker feed #2655921 Report a problem | ||
| 4/4/2025 | Contingent | $439,900$273/sqft |
Source: | ||
| 3/16/2025 | Listed for sale | $439,900$273/sqft |
Source: | ||
| 3/5/2025 | Pending sale | $439,900$273/sqft |
Source: BHHS broker feed #2655921 Report a problem | ||
Public tax history
| Year | Property taxes | Tax assessment |
|---|---|---|
| 2025 | $1,542 +3% | $84,436 +5.9% |
| 2024 | $1,497 +3% | $79,764 +14.6% |
| 2023 | $1,454 +3% | $69,586 +6.4% |
Find assessor info on the county website
Neighborhood: Paradise
Nearby schools
GreatSchools rating
- 4/10John R Beatty Elementary SchoolGrades: PK-5Distance: 0.5 mi
- 5/10Jack Lund Schofield Middle SchoolGrades: 6-8Distance: 1.5 mi
- 6/10Silverado High SchoolGrades: 9-12Distance: 1.6 mi
Schools provided by the listing agent
- Elementary: Beatty, John R.,Beatty, John R.
- Middle: Schofield Jack Lund
- High: Silverado
Source: LVR. This data may not be complete. We recommend contacting the local school district to confirm school assignments for this home.
Get a cash offer in 3 minutes
Find out how much your home could sell for in as little as 3 minutes with a no-obligation cash offer.
Estimated market value
$434,200


