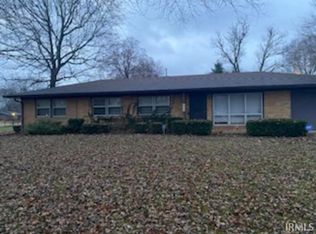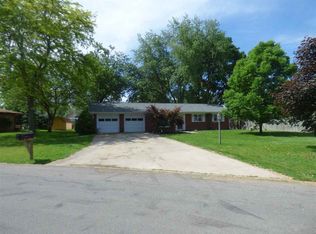Closed
$355,000
409 S Rambler Rd, Muncie, IN 47304
4beds
2,598sqft
Single Family Residence
Built in 1999
1.57 Acres Lot
$-- Zestimate®
$--/sqft
$2,197 Estimated rent
Home value
Not available
Estimated sales range
Not available
$2,197/mo
Zestimate® history
Loading...
Owner options
Explore your selling options
What's special
This stunning rural retreat within a city neighborhood offers a unique blend of tranquility and convenience. Situated on 1.57 acres of picturesque land, this property boasts a charming 100+ year old red barn and the potential for a second buildable lot, making it a rare find in the area. As you approach the house, you are greeted by a welcoming covered front porch, setting the tone for the warmth and comfort found within. The 4-bedroom home features a main level primary bedroom and 3 full bathrooms, spanning 2,598 square feet with the added bonus of a finished room above the garage. Upon entering, the foyer leads you to the impressive great room, complete with a striking stone wall fireplace, built-in bookcases, and a vaulted ceiling adorned with second-story windows that flood the space with natural light. The expansive windows offer captivating views of your beautiful yard. The newly remodeled kitchen (2024) is a chef's dream, featuring quartz countertops, a wine fridge, a mini beverage fridge, and a gas range. The solid wood door hardwood floors add a touch of elegance and warmth throughout the home. With only two owners since 1999, this home has been meticulously maintained and updated over the years. Recent updates include a kitchen renovation in 2024, along with the addition of a wine fridge, beverage cooler, microwave, and refrigerator. The Mud room was updated that same year and included a new washer and dryer. In 2023, the water heater, all light fixtures, and ceiling fans were replaced, while 2022 saw the installation of a new patio door and bathroom vanities. The property was further enhanced in 2021 with new concrete sidewalks and a back patio, as well as a professional interior paint job. In 2020, a cedar fence with metal posts was added.
Zillow last checked: 8 hours ago
Listing updated: January 17, 2025 at 10:33am
Listed by:
Dustin Ford Cell:765-425-6800,
RE/MAX Real Estate Groups
Bought with:
Edward Shirey, RB14039117
Wagner Auctioneering and Real Estate
Source: IRMLS,MLS#: 202446179
Facts & features
Interior
Bedrooms & bathrooms
- Bedrooms: 4
- Bathrooms: 3
- Full bathrooms: 3
- Main level bedrooms: 2
Bedroom 1
- Level: Main
Bedroom 2
- Level: Upper
Dining room
- Level: Main
- Area: 100
- Dimensions: 10 x 10
Kitchen
- Level: Main
- Area: 208
- Dimensions: 16 x 13
Living room
- Level: Main
- Area: 272
- Dimensions: 16 x 17
Heating
- Natural Gas, Forced Air
Cooling
- Central Air, Ceiling Fan(s)
Appliances
- Included: Disposal, Range/Oven Hook Up Gas, Dishwasher, Microwave, Refrigerator, Washer, Dryer-Electric, Gas Range, Gas Water Heater, Wine Cooler
- Laundry: Electric Dryer Hookup, Main Level, Washer Hookup
Features
- 1st Bdrm En Suite, Bookcases, Ceiling Fan(s), Vaulted Ceiling(s), Walk-In Closet(s), Countertops-Solid Surf, Guest Quarters, Kitchen Island, Stand Up Shower, Tub and Separate Shower, Main Level Bedroom Suite, Formal Dining Room
- Flooring: Hardwood
- Windows: Window Treatments
- Basement: Crawl Space,Sump Pump
- Attic: Pull Down Stairs
- Number of fireplaces: 1
- Fireplace features: Living Room, Wood Burning
Interior area
- Total structure area: 2,598
- Total interior livable area: 2,598 sqft
- Finished area above ground: 2,598
- Finished area below ground: 0
Property
Parking
- Total spaces: 2
- Parking features: Detached, Garage Door Opener, Garage Utilities, Concrete
- Garage spaces: 2
- Has uncovered spaces: Yes
Features
- Levels: One and One Half
- Stories: 1
- Patio & porch: Patio, Porch Covered
- Exterior features: Balcony
- Fencing: Privacy
Lot
- Size: 1.57 Acres
- Dimensions: 304x225
- Features: Level, 0-2.9999, Landscaped
Details
- Additional structures: Garden Shed, Barn
- Parcel number: 181118105013.000003
- Zoning: R-1
- Zoning description: Residential
- Other equipment: Sump Pump
Construction
Type & style
- Home type: SingleFamily
- Architectural style: Traditional
- Property subtype: Single Family Residence
Materials
- Brick, Vinyl Siding
- Roof: Dimensional Shingles
Condition
- New construction: No
- Year built: 1999
Utilities & green energy
- Electric: Indiana Michigan Power
- Gas: CenterPoint Energy
- Sewer: City
- Water: City, Indiana American Water Co
Community & neighborhood
Security
- Security features: Security System, Smoke Detector(s)
Location
- Region: Muncie
- Subdivision: None
Other
Other facts
- Listing terms: Cash,Conventional,FHA,VA Loan
- Road surface type: Paved
Price history
| Date | Event | Price |
|---|---|---|
| 1/17/2025 | Sold | $355,000-4% |
Source: | ||
| 12/9/2024 | Pending sale | $369,900 |
Source: | ||
| 12/4/2024 | Listed for sale | $369,900+42.8% |
Source: | ||
| 1/31/2020 | Sold | $259,000-3.9% |
Source: | ||
| 9/17/2019 | Price change | $269,500-7%$104/sqft |
Source: Coldwell Banker The Real Estate Group #201926279 Report a problem | ||
Public tax history
| Year | Property taxes | Tax assessment |
|---|---|---|
| 2024 | $3,999 -1.3% | $330,900 |
| 2023 | $4,051 +18.5% | $330,900 -1.1% |
| 2022 | $3,420 +18.4% | $334,700 +18.4% |
Find assessor info on the county website
Neighborhood: Meadow Park
Nearby schools
GreatSchools rating
- 4/10West View Elementary SchoolGrades: PK-5Distance: 0.9 mi
- 5/10Northside Middle SchoolGrades: 6-8Distance: 2.2 mi
- 3/10Muncie Central High SchoolGrades: PK-12Distance: 2.9 mi
Schools provided by the listing agent
- Elementary: Westview
- Middle: Northside
- High: Central
- District: Muncie Community Schools
Source: IRMLS. This data may not be complete. We recommend contacting the local school district to confirm school assignments for this home.
Get pre-qualified for a loan
At Zillow Home Loans, we can pre-qualify you in as little as 5 minutes with no impact to your credit score.An equal housing lender. NMLS #10287.

