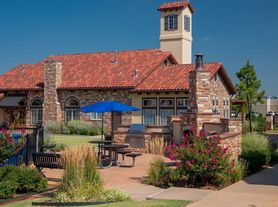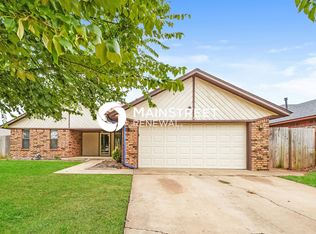Welcome to your next home, where comfort and style come together. This expansive 4-bedroom, 4-bathroom residence with a dedicated office is designed for modern living. At the heart of the home, the kitchen is fully equipped with a dishwasher and cooking range, making meal prep and entertaining a breeze. Fresh brand-new vinyl flooring flows throughout, giving the home a clean, updated look.
The private primary suite serves as your retreat, featuring a huge walk-in closet and a spa-inspired bathroom for ultimate relaxation. Each additional bedroom includes its own full bath, ensuring comfort and privacy for family, guests, or flexible living. The office room is an ideal space for working from home, studying, or creative projects, adding to the versatility of this layout.
Outside, this property delivers on convenience and function with a 3-car garage complete with a built-in workbench and a huge driveway, offering abundant parking and space for hobbies or recreational vehicles. The backyard provides room to unwind, entertain, or simply enjoy quiet evenings outdoors.
Perfectly located, this home offers easy access to major highways, top restaurants, and retail stores, keeping you connected to everything you need. With its spacious design, upgraded finishes, and unbeatable location, this home is the perfect rental for those seeking both comfort and convenience. Schedule your private tour today and experience all it has to offer!
House for rent
$2,000/mo
409 Sage Brush Rd, Yukon, OK 73099
4beds
2,742sqft
Price may not include required fees and charges.
Single family residence
Available now
Cats, dogs OK
Central air
Hookups laundry
Attached garage parking
Forced air
What's special
Built-in workbenchHuge walk-in closetSpa-inspired bathroomHuge drivewayPrivate primary suiteAbundant parkingBrand-new vinyl flooring
- 5 days |
- -- |
- -- |
Travel times
Facts & features
Interior
Bedrooms & bathrooms
- Bedrooms: 4
- Bathrooms: 4
- Full bathrooms: 4
Heating
- Forced Air
Cooling
- Central Air
Appliances
- Included: Dishwasher, Oven, WD Hookup
- Laundry: Hookups
Features
- WD Hookup, Walk In Closet
- Flooring: Hardwood
Interior area
- Total interior livable area: 2,742 sqft
Property
Parking
- Parking features: Attached
- Has attached garage: Yes
- Details: Contact manager
Features
- Exterior features: Heating system: Forced Air, Walk In Closet
Details
- Parcel number: 06085000801000000A
Construction
Type & style
- Home type: SingleFamily
- Property subtype: Single Family Residence
Community & HOA
Location
- Region: Yukon
Financial & listing details
- Lease term: 1 Year
Price history
| Date | Event | Price |
|---|---|---|
| 10/3/2025 | Listed for rent | $2,000+17.6%$1/sqft |
Source: Zillow Rentals | ||
| 4/20/2020 | Listing removed | $1,700$1/sqft |
Source: best realty | ||
| 4/8/2020 | Price change | $1,700+13.3%$1/sqft |
Source: best realty | ||
| 4/8/2020 | Listing removed | $235,000$86/sqft |
Source: Best Realty #868260 | ||
| 1/15/2020 | Price change | $235,000-2%$86/sqft |
Source: Best Realty #868260 | ||

