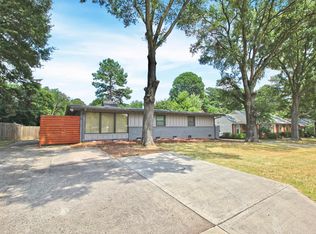Closed
$480,000
409 Scaleybark Rd, Charlotte, NC 28209
3beds
1,394sqft
Single Family Residence
Built in 1956
0.27 Acres Lot
$627,400 Zestimate®
$344/sqft
$2,890 Estimated rent
Home value
$627,400
$565,000 - $696,000
$2,890/mo
Zestimate® history
Loading...
Owner options
Explore your selling options
What's special
Discover an exceptional investment opportunity in a highly sought-after neighborhood! This 3-bedroom, 1.5-bath ranch-style home, is ideally situated within walking distance to local restaurants, shops, and convenient light rail access—making it perfect for commuters or anyone who values location and walkability.
Inside, you'll find a layout full of potential with a partially updated kitchen that offers a glimpse into what this home could become with the right vision and renovation. The property features classic mid-century charm, and a spacious yard perfect for outdoor living.
Please Note: This home has known structural issues, and estimates for repairs are attached. No repairs will be made by the seller. Whether you're looking to restore and modernize or start fresh, this property is a rare find in a location that truly can't be beat.
Zillow last checked: 8 hours ago
Listing updated: July 08, 2025 at 01:04pm
Listing Provided by:
Abigail Voorhees avoorhees@helenadamsrealty.com,
Helen Adams Realty,
Amy Gamble,
Helen Adams Realty
Bought with:
Angie Castro
Monarch Group Realty
Source: Canopy MLS as distributed by MLS GRID,MLS#: 4263377
Facts & features
Interior
Bedrooms & bathrooms
- Bedrooms: 3
- Bathrooms: 2
- Full bathrooms: 1
- 1/2 bathrooms: 1
- Main level bedrooms: 3
Primary bedroom
- Features: En Suite Bathroom
- Level: Main
Bedroom s
- Level: Main
Bedroom s
- Level: Main
Bathroom full
- Level: Main
Bathroom half
- Level: Main
Dining area
- Level: Main
Kitchen
- Features: Breakfast Bar, Open Floorplan
- Level: Main
Laundry
- Level: Main
Living room
- Level: Main
Other
- Level: Main
Heating
- Forced Air
Cooling
- Central Air
Appliances
- Included: Dishwasher, Dryer, Electric Range, Microwave, Refrigerator, Washer/Dryer
- Laundry: Mud Room
Features
- Attic Other
- Flooring: Carpet, Linoleum, Tile
- Has basement: No
- Attic: Other
Interior area
- Total structure area: 1,394
- Total interior livable area: 1,394 sqft
- Finished area above ground: 1,394
- Finished area below ground: 0
Property
Parking
- Parking features: Driveway, On Street
- Has uncovered spaces: Yes
Features
- Levels: One
- Stories: 1
- Fencing: Back Yard
Lot
- Size: 0.27 Acres
- Dimensions: 78' x 153' x 78' x 152'
- Features: Cleared, Level
Details
- Parcel number: 14909613
- Zoning: N1-B
- Special conditions: Standard
Construction
Type & style
- Home type: SingleFamily
- Architectural style: Ranch
- Property subtype: Single Family Residence
Materials
- Brick Full
- Foundation: Crawl Space
- Roof: Shingle
Condition
- New construction: No
- Year built: 1956
Utilities & green energy
- Sewer: Public Sewer
- Water: City
- Utilities for property: Electricity Connected
Community & neighborhood
Location
- Region: Charlotte
- Subdivision: Colonial Village
Other
Other facts
- Listing terms: Cash,Conventional,FHA,VA Loan
- Road surface type: Concrete, Paved
Price history
| Date | Event | Price |
|---|---|---|
| 7/8/2025 | Sold | $480,000-4%$344/sqft |
Source: | ||
| 5/29/2025 | Pending sale | $500,000$359/sqft |
Source: | ||
| 5/27/2025 | Listed for sale | $500,000$359/sqft |
Source: | ||
Public tax history
| Year | Property taxes | Tax assessment |
|---|---|---|
| 2025 | -- | $461,300 |
| 2024 | -- | $461,300 |
| 2023 | -- | $461,300 +52.8% |
Find assessor info on the county website
Neighborhood: Colonial Village
Nearby schools
GreatSchools rating
- NASedgefield ElementaryGrades: PK-2Distance: 0.5 mi
- 3/10Sedgefield MiddleGrades: 6-8Distance: 1.1 mi
- 7/10Myers Park HighGrades: 9-12Distance: 2.4 mi
Get a cash offer in 3 minutes
Find out how much your home could sell for in as little as 3 minutes with a no-obligation cash offer.
Estimated market value
$627,400
